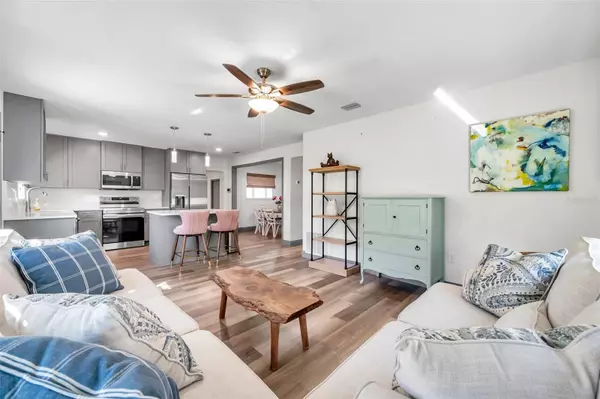4073 67TH AVE N Pinellas Park, FL 33781
3 Beds
2 Baths
1,220 SqFt
UPDATED:
01/07/2025 07:02 AM
Key Details
Property Type Single Family Home
Sub Type Single Family Residence
Listing Status Pending
Purchase Type For Sale
Square Footage 1,220 sqft
Price per Sqft $323
Subdivision Juanita Park
MLS Listing ID C7501197
Bedrooms 3
Full Baths 1
Half Baths 1
Construction Status Financing,Kick Out Clause
HOA Y/N No
Originating Board Stellar MLS
Year Built 1960
Annual Tax Amount $5,256
Lot Size 6,969 Sqft
Acres 0.16
Lot Dimensions 50x137
Property Description
The open floor plan includes a custom kitchen with quartz countertops, soft-close cabinets and Samsung appliances. Bonus room ideal for an office or workspace, just off the screened in covered patio.
2022 front loading GE Washer and Dryer, Custom lined Roman shades, a fandalier in the dining room, front yard irrigation system with St Augustine grass, rain gutters and a photovoltaic solar system with a 25 year warranty. Outdoors: paver walkways, beautiful tropical landscaping with low maintenance crushed shell beds, a covered screened porch, extended paver patio, fire pit, privacy fenced yard with room for a pool and shed. Schedule your showing today!
AGENTS - Please see attachments and read showing instructions for Alarm Code.
Location
State FL
County Pinellas
Community Juanita Park
Zoning R-1
Direction N
Rooms
Other Rooms Bonus Room, Family Room, Formal Dining Room Separate, Inside Utility
Interior
Interior Features Ceiling Fans(s), Kitchen/Family Room Combo, Primary Bedroom Main Floor, Solid Wood Cabinets, Stone Counters, Thermostat, Window Treatments
Heating Electric
Cooling Central Air
Flooring Luxury Vinyl
Fireplace false
Appliance Dishwasher, Dryer, Electric Water Heater, Microwave, Refrigerator, Washer, Water Filtration System, Water Softener
Laundry Inside
Exterior
Exterior Feature Irrigation System, Private Mailbox, Rain Gutters, Shade Shutter(s)
Fence Vinyl
Utilities Available BB/HS Internet Available, Cable Available, Cable Connected, Public, Solar, Sprinkler Recycled, Water Connected
Roof Type Shingle
Porch Covered, Rear Porch, Screened
Garage false
Private Pool No
Building
Lot Description Landscaped, Rolling Slope, Paved
Story 1
Entry Level One
Foundation Slab
Lot Size Range 0 to less than 1/4
Sewer Public Sewer
Water Public
Structure Type Block,Stucco
New Construction false
Construction Status Financing,Kick Out Clause
Others
Senior Community No
Ownership Fee Simple
Acceptable Financing Cash, Conventional, FHA, VA Loan
Listing Terms Cash, Conventional, FHA, VA Loan
Special Listing Condition None







