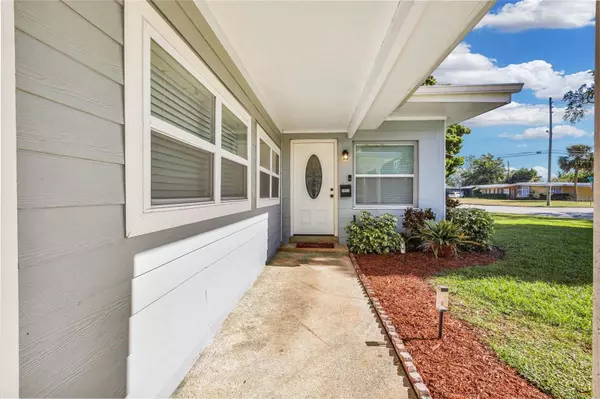
3513 IBIS DR Orlando, FL 32803
3 Beds
2 Baths
1,816 SqFt
UPDATED:
12/21/2024 11:06 PM
Key Details
Property Type Single Family Home
Sub Type Single Family Residence
Listing Status Active
Purchase Type For Sale
Square Footage 1,816 sqft
Price per Sqft $344
Subdivision Audubon Park Card Heights Sec
MLS Listing ID O6259544
Bedrooms 3
Full Baths 2
HOA Y/N No
Originating Board Stellar MLS
Year Built 1958
Annual Tax Amount $5,825
Lot Size 8,712 Sqft
Acres 0.2
Property Description
Location
State FL
County Orange
Community Audubon Park Card Heights Sec
Zoning R-1A
Interior
Interior Features Solid Surface Counters, Thermostat, Walk-In Closet(s)
Heating Electric
Cooling Central Air
Flooring Tile
Fireplace false
Appliance Dishwasher, Disposal, Dryer, Microwave, Refrigerator
Laundry Inside
Exterior
Exterior Feature Rain Gutters
Utilities Available Cable Connected
Roof Type Shingle
Garage false
Private Pool No
Building
Entry Level One
Foundation Slab
Lot Size Range 0 to less than 1/4
Sewer Public Sewer
Water Public
Structure Type Block
New Construction false
Others
Senior Community No
Ownership Fee Simple
Acceptable Financing Cash, Conventional, VA Loan
Listing Terms Cash, Conventional, VA Loan
Special Listing Condition None







