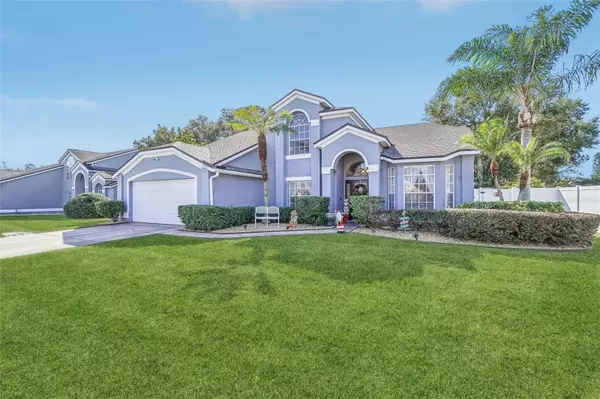
3495 FOX HOLLOW DR Orlando, FL 32829
3 Beds
3 Baths
2,235 SqFt
UPDATED:
12/16/2024 12:06 AM
Key Details
Property Type Single Family Home
Sub Type Single Family Residence
Listing Status Active
Purchase Type For Sale
Square Footage 2,235 sqft
Price per Sqft $237
Subdivision Chickasaw Trails Ph 01
MLS Listing ID O6262826
Bedrooms 3
Full Baths 2
Half Baths 1
HOA Fees $388/ann
HOA Y/N Yes
Originating Board Stellar MLS
Year Built 1994
Annual Tax Amount $2,548
Lot Size 9,147 Sqft
Acres 0.21
Property Description
Location
State FL
County Orange
Community Chickasaw Trails Ph 01
Zoning R-1
Interior
Interior Features Chair Rail, Crown Molding, Living Room/Dining Room Combo, Stone Counters, Thermostat
Heating Central
Cooling Central Air
Flooring Laminate
Fireplace false
Appliance Dishwasher, Microwave, Range
Laundry Inside
Exterior
Exterior Feature French Doors, Irrigation System, Lighting, Sidewalk
Garage Spaces 2.0
Fence Vinyl
Pool Gunite, Heated, In Ground
Utilities Available Cable Available, Electricity Available, Electricity Connected
Roof Type Shingle
Attached Garage true
Garage true
Private Pool Yes
Building
Story 2
Entry Level Two
Foundation Slab
Lot Size Range 0 to less than 1/4
Sewer Public Sewer
Water Public
Structure Type Block
New Construction false
Schools
Elementary Schools Hidden Oaks Elem
Middle Schools Liberty Middle
High Schools Colonial High
Others
Pets Allowed Yes
Senior Community No
Ownership Fee Simple
Monthly Total Fees $32
Acceptable Financing Cash, Conventional, FHA, VA Loan
Membership Fee Required Required
Listing Terms Cash, Conventional, FHA, VA Loan
Special Listing Condition None







