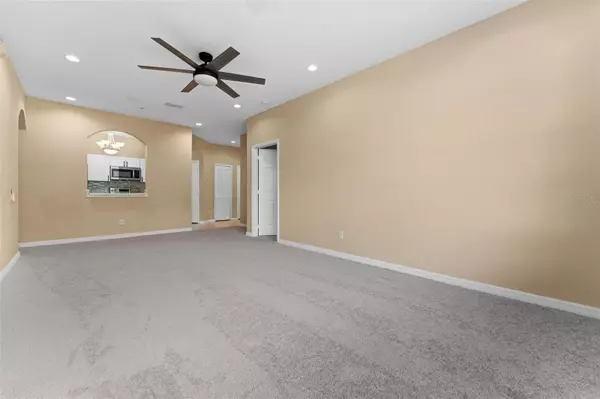580 BRANTLEY TERRACE WAY #203 Altamonte Springs, FL 32714
3 Beds
2 Baths
1,411 SqFt
UPDATED:
01/03/2025 03:49 PM
Key Details
Property Type Condo
Sub Type Condominium
Listing Status Active
Purchase Type For Sale
Square Footage 1,411 sqft
Price per Sqft $191
Subdivision Brantley Terrace Condo Ph 1 Thru 7
MLS Listing ID O6266795
Bedrooms 3
Full Baths 2
HOA Fees $385/mo
HOA Y/N Yes
Originating Board Stellar MLS
Year Built 2000
Annual Tax Amount $2,807
Lot Size 871 Sqft
Acres 0.02
Property Description
This spacious 3-bedroom, 2-bathroom condominium is located on the 2nd floor, offering stunning views and an abundance of natural light. Recently updated, features a brand-new kitchen, new cabinets, countertop with brand-new appliances, new carpet, fresh lighting, and sleek baseboards throughout
Nestled in an amazing, gated community, this property offers both convenience and security. also covered assigned parking, additional storage, and fantastic amenities, including a pool and spa. The HOA covers water, trash, and access to these facilities, ensuring low-maintenance living.
Conveniently located near top-rated schools, shopping, dining, and major highways, this condo is the perfect blend of comfort, style, and accessibility.
Don't miss out—schedule your showing today!
Location
State FL
County Seminole
Community Brantley Terrace Condo Ph 1 Thru 7
Zoning R-3
Rooms
Other Rooms Inside Utility, Storage Rooms
Interior
Interior Features Ceiling Fans(s), Eat-in Kitchen, Kitchen/Family Room Combo, Living Room/Dining Room Combo, Open Floorplan, Solid Surface Counters, Solid Wood Cabinets, Thermostat, Walk-In Closet(s), Window Treatments
Heating Central, Electric
Cooling Central Air
Flooring Carpet, Ceramic Tile
Furnishings Unfurnished
Fireplace false
Appliance Convection Oven, Dishwasher, Disposal, Dryer, Electric Water Heater, Microwave, Range, Refrigerator, Washer
Laundry Laundry Closet
Exterior
Exterior Feature Balcony, Storage
Parking Features Assigned, Covered
Community Features Dog Park, Fitness Center, Gated Community - No Guard, Playground, Pool, Sidewalks
Utilities Available Electricity Connected
Amenities Available Fitness Center, Gated, Lobby Key Required, Playground, Pool, Recreation Facilities, Vehicle Restrictions
Roof Type Shingle
Porch Covered, Porch, Screened
Garage false
Private Pool No
Building
Story 1
Entry Level One
Foundation Slab
Sewer Public Sewer
Water Public
Structure Type Block
New Construction false
Others
Pets Allowed Yes
HOA Fee Include Pool,Maintenance Grounds,Recreational Facilities,Trash,Water
Senior Community No
Ownership Condominium
Monthly Total Fees $385
Acceptable Financing Cash, Conventional
Membership Fee Required Required
Listing Terms Cash, Conventional
Special Listing Condition None







