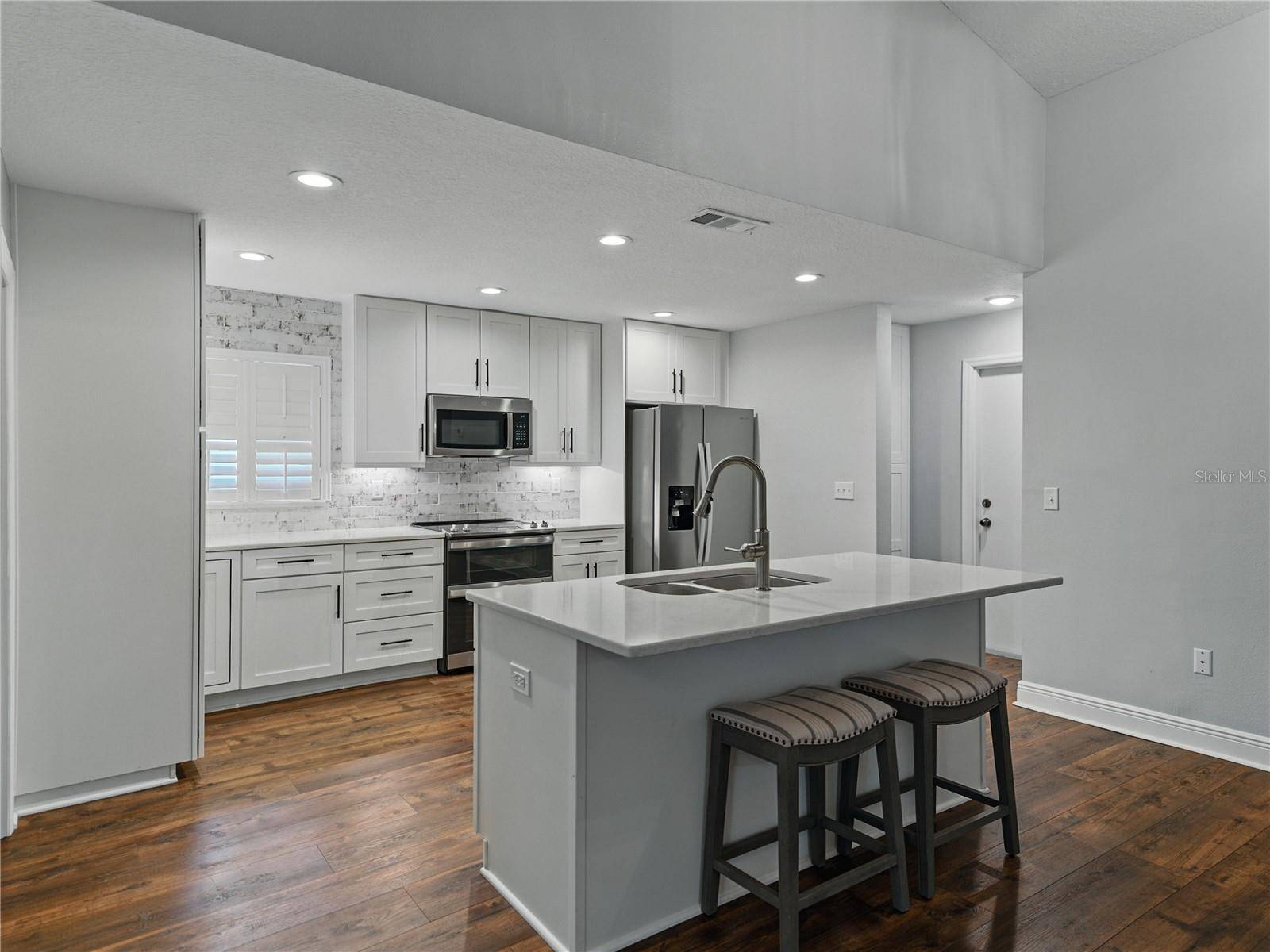257 PADGETT PL N Lakeland, FL 33809
3 Beds
2 Baths
1,662 SqFt
OPEN HOUSE
Thu Jun 12, 4:00pm - 7:00pm
UPDATED:
Key Details
Property Type Single Family Home
Sub Type Single Family Residence
Listing Status Active
Purchase Type For Sale
Square Footage 1,662 sqft
Price per Sqft $209
Subdivision Padgett Estates
MLS Listing ID L4953616
Bedrooms 3
Full Baths 2
HOA Y/N No
Year Built 1990
Annual Tax Amount $1,173
Lot Size 9,147 Sqft
Acres 0.21
Property Sub-Type Single Family Residence
Source Stellar MLS
Property Description
The kitchen was tastefully remodeled in Fall, 2021 and features sleek granite countertops, stainless steel appliances, and a fresh, contemporary design—plenty of storage with a pantry and a baker's cabinet perfect for both everyday living and entertaining. Luxury vinyl plank flooring was installed in 2021 throughout except both bathrooms, providing durability and elegance throughout the main living areas.
The primary suite includes a spacious bedroom and an updated bathroom (remodeled in 2014), the guest bathroom was remodeled in 2018. In 2011, Energy efficient GE Hybrid hot water heater was installed.
A bonus room is ready for crafting or whatever you would like to do with this room!!!
Additional highlights include a new roof installed in March 2020, and a well-maintained air conditioning system in August, 2015. There is also an outdoor shed/work area with electricity.
Garage floor was painted June, 2025 for a fresh look.
Enjoy the screen porch for relaxing and perfect for outdoor entertainment.
The corner lot is a plus! This move-in-ready home combines thoughtful updates with timeless appeal—close to shopping, restaurants, schools, and I-4! Schedule your tour today!
Location
State FL
County Polk
Community Padgett Estates
Area 33809 - Lakeland / Polk City
Zoning R-2
Direction N
Interior
Interior Features Ceiling Fans(s), Living Room/Dining Room Combo, Open Floorplan
Heating Central
Cooling Central Air
Flooring Luxury Vinyl, Tile
Fireplace false
Appliance Dishwasher, Disposal, Dryer, Range, Refrigerator, Washer
Laundry Laundry Closet
Exterior
Exterior Feature Lighting
Garage Spaces 2.0
Utilities Available Cable Available, Electricity Connected
Roof Type Shingle
Attached Garage true
Garage true
Private Pool No
Building
Story 1
Entry Level One
Foundation Block
Lot Size Range 0 to less than 1/4
Sewer Public Sewer
Water Public
Structure Type Stucco
New Construction false
Others
Senior Community No
Ownership Fee Simple
Acceptable Financing Cash, Conventional, FHA
Listing Terms Cash, Conventional, FHA
Special Listing Condition None
Virtual Tour https://www.propertypanorama.com/instaview/stellar/L4953616







