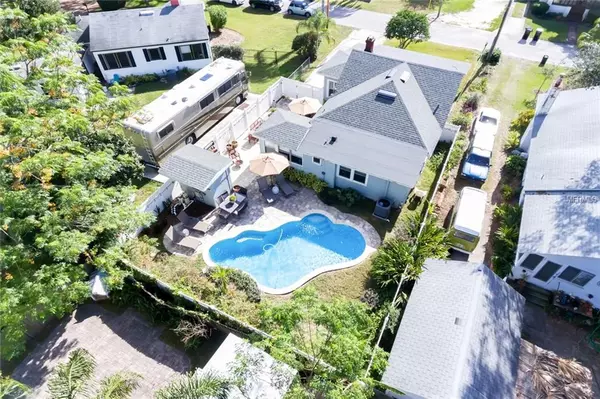$345,000
$359,900
4.1%For more information regarding the value of a property, please contact us for a free consultation.
3 Beds
2 Baths
1,440 SqFt
SOLD DATE : 04/30/2019
Key Details
Sold Price $345,000
Property Type Single Family Home
Sub Type Single Family Residence
Listing Status Sold
Purchase Type For Sale
Square Footage 1,440 sqft
Price per Sqft $239
Subdivision Hourglass Lake Park
MLS Listing ID O5755908
Sold Date 04/30/19
Bedrooms 3
Full Baths 1
Half Baths 1
Construction Status Appraisal,Financing,Inspections
HOA Y/N No
Year Built 1935
Annual Tax Amount $2,743
Lot Size 5,662 Sqft
Acres 0.13
Property Description
Gorgeous updated pool home located in the sought after Hourglass district. This home has 3 bedrooms and 1.5 baths. Upon entering you will notice the open family room with high ceilings, a beautiful wood burning fireplace as well as the hardwood flooring throughout the home. Off the living area there is a bright and sizable study with built in book shelves as well as plantation shutters. The kitchen has granite countertops and stainless steel appliances. Off the back of the kitchen you will find an oversized mudroom with indoor laundry area as well as a guest room. The french doors from the dining area lead out to a massive paver patio as well as the sparkling pool and storage shed with vinyl fence creating ultimate privacy. The home has deeded access to Hourglass Lake which is perfect for paddle boarding or kayaking. Located in top school zones and within minutes of downtown, major highways, shopping and restaurants places this home in a prime location. Don't miss out on this amazing opportunity. Call to schedule your appointment today!
Location
State FL
County Orange
Community Hourglass Lake Park
Zoning R-1A
Rooms
Other Rooms Den/Library/Office, Family Room, Inside Utility
Interior
Interior Features Attic Ventilator, Ceiling Fans(s), Crown Molding, Eat-in Kitchen, Solid Surface Counters, Solid Wood Cabinets, Stone Counters, Thermostat, Vaulted Ceiling(s), Walk-In Closet(s), Window Treatments
Heating Electric
Cooling Central Air
Flooring Tile, Wood
Fireplaces Type Wood Burning
Fireplace true
Appliance Built-In Oven, Cooktop, Dishwasher, Electric Water Heater, Freezer, Refrigerator
Laundry Inside, Laundry Room
Exterior
Exterior Feature Fence, French Doors, Irrigation System, Storage
Parking Features Driveway, Tandem
Pool Gunite, In Ground
Utilities Available BB/HS Internet Available, Cable Connected, Phone Available, Public, Street Lights
Water Access 1
Water Access Desc Lake
Roof Type Shingle
Porch Front Porch, Patio
Garage false
Private Pool Yes
Building
Lot Description In County, Paved
Foundation Crawlspace
Lot Size Range Up to 10,889 Sq. Ft.
Sewer Septic Tank
Water Public
Architectural Style Bungalow
Structure Type Wood Frame
New Construction false
Construction Status Appraisal,Financing,Inspections
Schools
Elementary Schools Lake Como Elem
High Schools Boone High
Others
Pets Allowed Yes
Senior Community No
Ownership Fee Simple
Special Listing Condition None
Read Less Info
Want to know what your home might be worth? Contact us for a FREE valuation!

Our team is ready to help you sell your home for the highest possible price ASAP

© 2024 My Florida Regional MLS DBA Stellar MLS. All Rights Reserved.
Bought with REALTY EXECUTIVES CENTRAL FL







