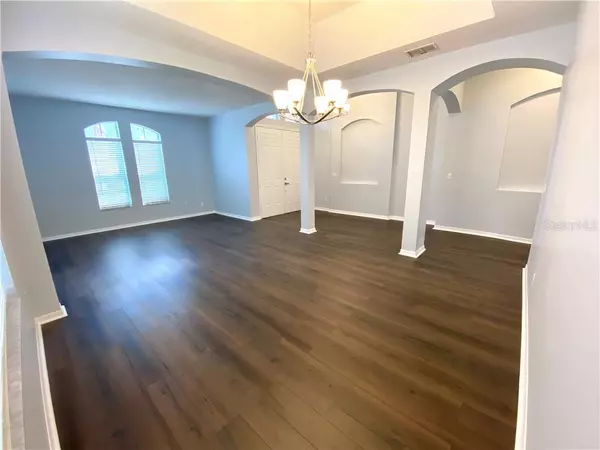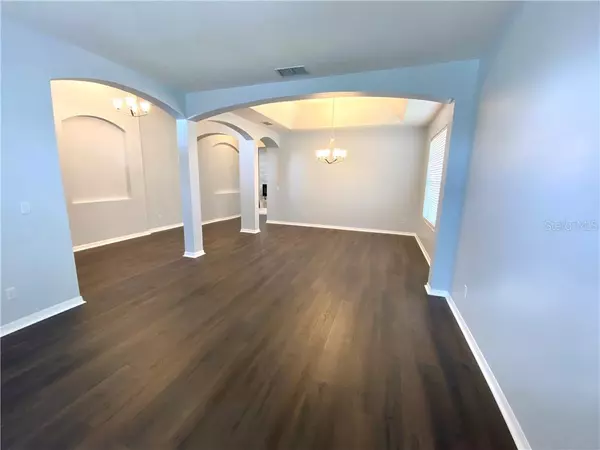$385,000
$399,900
3.7%For more information regarding the value of a property, please contact us for a free consultation.
4 Beds
3 Baths
2,672 SqFt
SOLD DATE : 06/30/2020
Key Details
Sold Price $385,000
Property Type Single Family Home
Sub Type Single Family Residence
Listing Status Sold
Purchase Type For Sale
Square Footage 2,672 sqft
Price per Sqft $144
Subdivision Vista Lakes Village N-13 Waverly
MLS Listing ID O5866354
Sold Date 06/30/20
Bedrooms 4
Full Baths 3
Construction Status Appraisal,Inspections
HOA Fees $55/mo
HOA Y/N Yes
Year Built 2004
Annual Tax Amount $4,062
Lot Size 7,405 Sqft
Acres 0.17
Property Description
EXPECTING NEW ROOF SOON PAID FOR BY SELLER! Fully Renovated 4 bedroom 3 bath open floor plan located in the highly sought after gated neighborhood in Vista Lakes! This beautiful open layout home has a total of 3480 sqft. and a spacious three car garage. Upgrades include matching quartz countertops throughout the property, floor to ceiling stacked stone wood burning fireplace, 12ft high ceilings, large master suite, top of the line Samsung appliances, new waterproof laminate flooring in all bedrooms, closets, formal living, dinning and entry way! The property's interior was freshly painted, with all new hardware, LED light fixtures and a brand new AC unit. The property also includes a screened in back porch overlooking the spacious fenced backyard with plenty of room for a pool. Lee vista is a very friendly community that offers one of the best community pools in the area, including tennis courts, workout room, and a community dock located in the neighborhood! just minutes from Lake nona and 15 minutes from downtown Orlando.
Location
State FL
County Orange
Community Vista Lakes Village N-13 Waverly
Zoning PD/AN
Rooms
Other Rooms Attic, Family Room, Florida Room, Formal Dining Room Separate, Formal Living Room Separate, Inside Utility
Interior
Interior Features Ceiling Fans(s), Crown Molding, Eat-in Kitchen, High Ceilings, Living Room/Dining Room Combo, Open Floorplan, Solid Wood Cabinets, Stone Counters, Thermostat, Tray Ceiling(s), Walk-In Closet(s)
Heating Central, Electric
Cooling Central Air
Flooring Ceramic Tile, Epoxy, Laminate
Fireplaces Type Wood Burning
Fireplace true
Appliance Convection Oven, Dishwasher, Disposal, Freezer, Microwave, Refrigerator
Laundry Laundry Room
Exterior
Exterior Feature Fence, Irrigation System, Lighting, Sidewalk
Parking Features Driveway, Garage Door Opener, Ground Level, Oversized
Garage Spaces 3.0
Fence Wood
Community Features Deed Restrictions, Fishing, Fitness Center, Gated, Park, Playground, Pool, Sidewalks, Tennis Courts, Waterfront
Utilities Available BB/HS Internet Available, Cable Available, Cable Connected, Electricity Available, Electricity Connected, Phone Available, Sewer Available, Sewer Connected, Street Lights, Underground Utilities, Water Available, Water Connected
Amenities Available Clubhouse, Dock, Fitness Center, Gated, Park, Playground, Pool, Recreation Facilities, Tennis Court(s), Trail(s)
Roof Type Shingle
Porch Covered, Rear Porch
Attached Garage true
Garage true
Private Pool No
Building
Story 1
Entry Level One
Foundation Slab
Lot Size Range Up to 10,889 Sq. Ft.
Sewer Public Sewer
Water Public
Architectural Style Traditional
Structure Type Block,Stone,Stucco
New Construction false
Construction Status Appraisal,Inspections
Others
Pets Allowed Yes
HOA Fee Include Common Area Taxes,Pool,Management,Pool,Private Road,Recreational Facilities
Senior Community No
Ownership Fee Simple
Monthly Total Fees $55
Acceptable Financing Cash, Conventional, FHA, USDA Loan
Membership Fee Required Optional
Listing Terms Cash, Conventional, FHA, USDA Loan
Special Listing Condition None
Read Less Info
Want to know what your home might be worth? Contact us for a FREE valuation!

Our team is ready to help you sell your home for the highest possible price ASAP

© 2024 My Florida Regional MLS DBA Stellar MLS. All Rights Reserved.
Bought with CHARLES RUTENBERG REALTY ORLANDO







