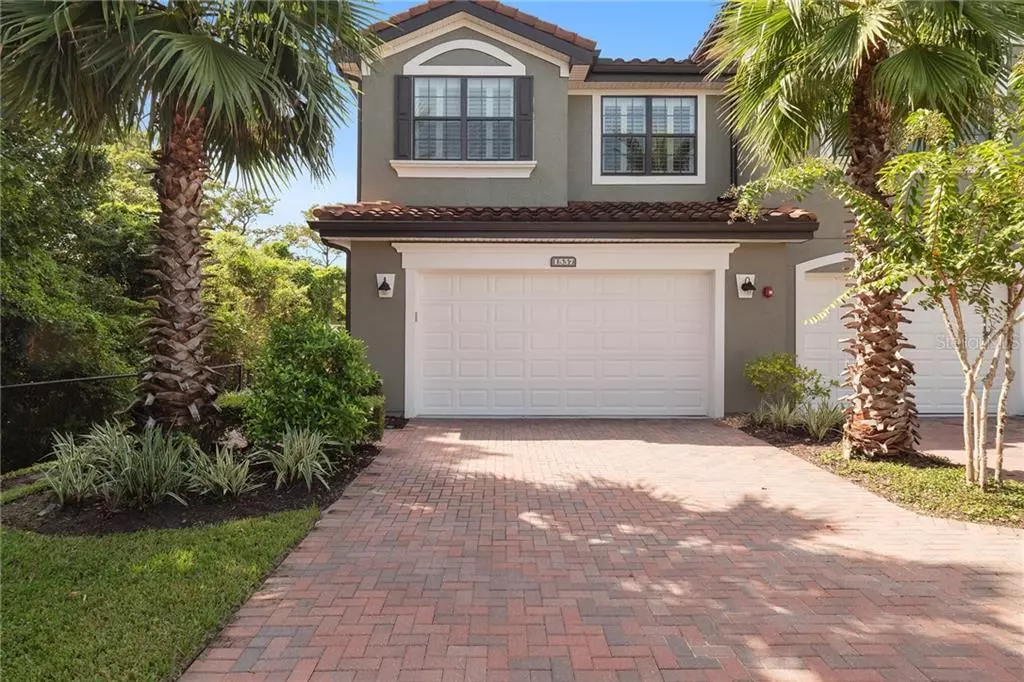$390,000
$400,000
2.5%For more information regarding the value of a property, please contact us for a free consultation.
3 Beds
3 Baths
1,846 SqFt
SOLD DATE : 12/02/2020
Key Details
Sold Price $390,000
Property Type Townhouse
Sub Type Townhouse
Listing Status Sold
Purchase Type For Sale
Square Footage 1,846 sqft
Price per Sqft $211
Subdivision Greens At Tuscawilla
MLS Listing ID O5890502
Sold Date 12/02/20
Bedrooms 3
Full Baths 2
Half Baths 1
HOA Fees $325/mo
HOA Y/N Yes
Year Built 2016
Annual Tax Amount $4,171
Lot Size 4,356 Sqft
Acres 0.1
Property Description
LUXURY townhome on the PREMIER lot located in the sought after GATED community of The Greens at Tuscawilla. No expense was spared from the builder when constructing these high end homes. Concrete block used for construction on both floors, offers PEACE AND QUIET from shared walls as well as an added fire safety feature. Long lasting BARREL TILE ROOFS, oversized 2 car garage with GOLF CART CHARGING station, and fire systems and sprinklers throughout the homes. There are so many building upgrades to name, a full list is available. RICH WOOD MAPLE FLOORS throughout the main living areas of the home with complementing 42 inch kitchen cabinets make this home so warm and inviting. STAINLESS STEEL APPLIANCES, range vent hood and FARMHOUSE sink and gorgeous light granite countertops make your kitchen a dream to cook in. Enjoy the VIEWS OF NATURE from every spot in your kitchen, dining and family room with large ENERGY EFFICIENT picture windows and glass front doors. Custom mirrors, crown molding and 5 inch baseboards and durable composite wood SHUTTERS throughout. Make your way upstairs via the beautiful hardwood staircase or the private ELEVATOR. Upstairs you'll find the owner's suite in the perfect location with windows opening up to both views of the conservation on the South and East. This is PEACE and PRIVACY at it's finest! En suite bath has a SEAMLESS SHOWER, dual vanities with GRANITE countertops and satin nickel fixtures. Two additional GENEROUS SIZED guest rooms upstairs with spacious closets. Upstairs laundry room for convenience with cabinet storage. **HYBRID WATER HEATER, ENERGY STAR LIGHTING throughout, R40 INSULATION, WATER SAVING PLUMBING** Full energy upgrade list is provided. This highly desired and quiet community boasts only 60 lots, a private park and is a short walk or golf cart ride to the established and exclusive southern style TUSCAWILLA COUNTRY CLUB with its onsite restaurant The Oaks. The HOA maintains EVERYTHING OUTSIDE of the home, giving you a relaxing lifestyle you deserve so you can enjoy the finer things in life. The private countryclub and clubhouse features Champion Bermuda greens, Har-Tru clay tennis courts, Jr Olympic size pool, Pro Golf Shop, fitness center and social events for all.*VA Assumable **MAKE SURE TO CHECK OUT VIDEO AND 3D WALKTHROUGHS
Location
State FL
County Seminole
Community Greens At Tuscawilla
Zoning R
Interior
Interior Features Ceiling Fans(s), Crown Molding, Eat-in Kitchen, High Ceilings, Kitchen/Family Room Combo, Open Floorplan, Solid Wood Cabinets, Stone Counters, Walk-In Closet(s), Window Treatments
Heating Central, Electric
Cooling Central Air
Flooring Wood
Fireplace false
Appliance Dishwasher, Disposal, Electric Water Heater, Range, Range Hood, Refrigerator, Whole House R.O. System
Laundry Laundry Room, Upper Level
Exterior
Exterior Feature Irrigation System, Lighting, Shade Shutter(s), Sidewalk
Parking Features Golf Cart Parking, Other
Garage Spaces 2.0
Community Features Deed Restrictions, Gated, Golf Carts OK, No Truck/RV/Motorcycle Parking
Utilities Available Cable Connected, Electricity Connected, Public, Sewer Connected
Amenities Available Gated, Park, Vehicle Restrictions
View Trees/Woods
Roof Type Tile
Porch Covered, Rear Porch
Attached Garage true
Garage true
Private Pool No
Building
Lot Description Corner Lot, Cul-De-Sac, Near Golf Course, Paved, Private
Story 2
Entry Level Two
Foundation Slab
Lot Size Range 0 to less than 1/4
Sewer Public Sewer
Water Public
Structure Type Block
New Construction false
Schools
Elementary Schools Rainbow Elementary
Middle Schools Indian Trails Middle
High Schools Winter Springs High
Others
Pets Allowed Yes
HOA Fee Include Common Area Taxes,Maintenance Structure,Maintenance Grounds,Private Road
Senior Community No
Ownership Fee Simple
Monthly Total Fees $325
Acceptable Financing Assumable, Cash, Conventional, FHA, VA Loan
Membership Fee Required Required
Listing Terms Assumable, Cash, Conventional, FHA, VA Loan
Num of Pet 3
Special Listing Condition None
Read Less Info
Want to know what your home might be worth? Contact us for a FREE valuation!

Our team is ready to help you sell your home for the highest possible price ASAP

© 2024 My Florida Regional MLS DBA Stellar MLS. All Rights Reserved.
Bought with KELLER WILLIAMS WINTER PARK







