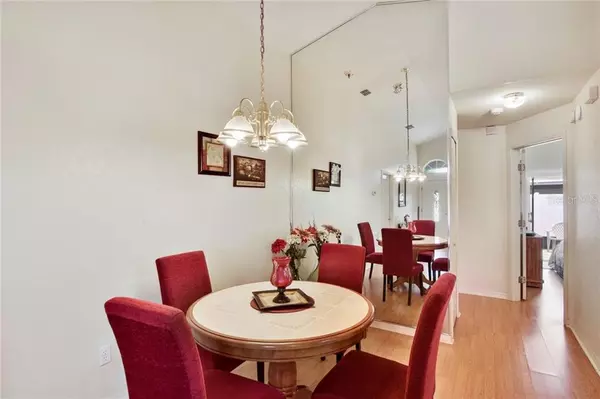$240,000
$239,900
For more information regarding the value of a property, please contact us for a free consultation.
3 Beds
2 Baths
1,147 SqFt
SOLD DATE : 07/21/2020
Key Details
Sold Price $240,000
Property Type Single Family Home
Sub Type Single Family Residence
Listing Status Sold
Purchase Type For Sale
Square Footage 1,147 sqft
Price per Sqft $209
Subdivision Huckleberry Fields Tr N2B
MLS Listing ID O5869951
Sold Date 07/21/20
Bedrooms 3
Full Baths 2
Construction Status Financing,Inspections
HOA Fees $66/qua
HOA Y/N Yes
Year Built 1993
Annual Tax Amount $344
Lot Size 3,920 Sqft
Acres 0.09
Property Description
Welcome to this beautiful, move in ready 3-bedroom, 2-bath ONE story home in Waterford Lakes on a quiet cul de sac. Large living room with vaulted ceiling at the entry, the kitchen boasts granite counters with plenty of cabinet space with an adjoining breakfast nook. Master suit with walk-in closet. Updated master bathroom featuring stand-up shower with glass sliding doors. Oversize sliders from both master bedroom and 2nd bedroom lead you to a covered, screened in porch. 2nd full bath also updated with tub, plantation shutter throughout the home for added protection during storm season. Newer fence. Community amenities are within walking distance from the home and are located at the Waterford Lakes Recreation Center. Two pools, a well shaded playground, a walking trail around the lake, exercise stations and sports courts including tennis, racquetball and basketball. close to the 408, 417, 528, UCF and top-rated schools. Don't miss this opportunity to call this home - schedule your private showing today!
Location
State FL
County Orange
Community Huckleberry Fields Tr N2B
Zoning P-D
Interior
Interior Features Ceiling Fans(s), L Dining, Walk-In Closet(s)
Heating Central
Cooling Central Air
Flooring Laminate, Tile
Fireplace false
Appliance Dishwasher, Dryer, Range, Refrigerator, Washer
Exterior
Exterior Feature Fence, Sidewalk, Sliding Doors
Garage Spaces 1.0
Utilities Available Public
Roof Type Shingle
Attached Garage true
Garage true
Private Pool No
Building
Story 1
Entry Level One
Foundation Slab
Lot Size Range Up to 10,889 Sq. Ft.
Sewer Public Sewer
Water Public
Structure Type Block,Stucco
New Construction false
Construction Status Financing,Inspections
Others
Pets Allowed Yes
Senior Community No
Ownership Fee Simple
Monthly Total Fees $86
Acceptable Financing Cash, Conventional, FHA, VA Loan
Membership Fee Required Required
Listing Terms Cash, Conventional, FHA, VA Loan
Special Listing Condition None
Read Less Info
Want to know what your home might be worth? Contact us for a FREE valuation!

Our team is ready to help you sell your home for the highest possible price ASAP

© 2024 My Florida Regional MLS DBA Stellar MLS. All Rights Reserved.
Bought with EXP REALTY LLC







