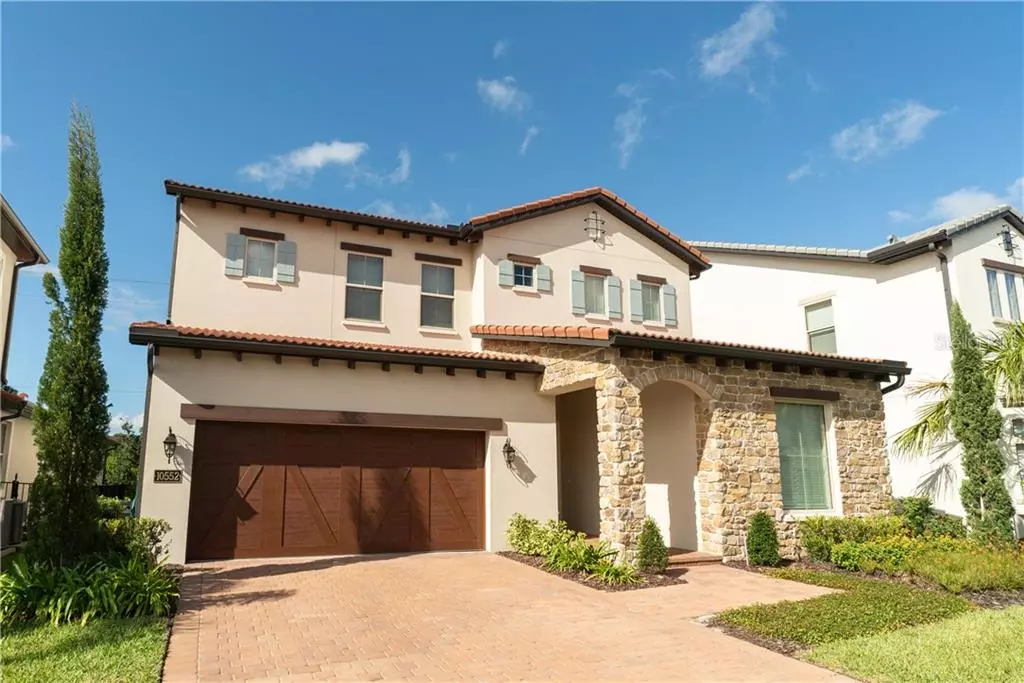$1,030,000
$1,059,000
2.7%For more information regarding the value of a property, please contact us for a free consultation.
6 Beds
5 Baths
4,001 SqFt
SOLD DATE : 02/12/2021
Key Details
Sold Price $1,030,000
Property Type Single Family Home
Sub Type Single Family Residence
Listing Status Sold
Purchase Type For Sale
Square Footage 4,001 sqft
Price per Sqft $257
Subdivision Royal Cypress Preserve-Ph 5
MLS Listing ID O5908201
Sold Date 02/12/21
Bedrooms 6
Full Baths 5
Construction Status Inspections
HOA Fees $344/mo
HOA Y/N Yes
Year Built 2019
Annual Tax Amount $1,715
Lot Size 6,969 Sqft
Acres 0.16
Property Description
150K in UPGRADES! The open design of this beautiful property built by luxury home builder TOLL Brothers. This home features 6 bedrooms, 5 baths and offers a BROAD VIEW from the Master's extended and PRIVATE BALCONY, facing to the preservation area. The Master Suite features a large walk-in closet, separate spa style bath with dual vanities, bath tube and built in cabinets. Other highlights include an elegant dining room with TRAY CEILING, DESIGNED WALLS, MODERN LIGHTING. The GOURMET KITCHEN features GRANITE counter-tops, back-splash pantry, a casual breakfast area and a HUGE COVERED LANAI with private pool and SPA. An outdoor upgraded SUMMER KITCHEN was built for FAMILY AND GUESTS ENTERTAINMENT. The first-floor bedroom includes a private bathroom. The sunlit loft is conveniently located near the spacious primary bedroom suite and secondary bedrooms and bathrooms. All rooms have been modernly designed including Blinds, Drapes, Insulated Windows, Shades, Thermal Windows, Window Treatments. The WALLS DESIGN could not fail to be mentioned. LIVE THE LUXURY at Royal Cypress Preserve, this private gated enclave of only 206 homes that features a Resort Style Clubhouse with zero entry sparkling pool and fitness center overlooking the pristine 124 acre South Lake and landscape maintenance, included in HOA.
Location
State FL
County Orange
Community Royal Cypress Preserve-Ph 5
Zoning P-D
Rooms
Other Rooms Den/Library/Office, Interior In-Law Suite, Loft
Interior
Interior Features Built-in Features, Coffered Ceiling(s), Crown Molding, Eat-in Kitchen, High Ceilings, Kitchen/Family Room Combo, Living Room/Dining Room Combo, Open Floorplan, Solid Surface Counters, Solid Wood Cabinets, Split Bedroom, Tray Ceiling(s), Walk-In Closet(s), Window Treatments
Heating Central, Electric, Zoned
Cooling Central Air, Zoned
Flooring Carpet, Tile
Fireplace false
Appliance Built-In Oven, Cooktop, Dishwasher, Disposal, Gas Water Heater, Ice Maker, Microwave, Range, Range Hood
Laundry Laundry Room
Exterior
Exterior Feature Balcony, Irrigation System, Lighting, Outdoor Kitchen, Rain Gutters, Sidewalk, Sliding Doors
Garage Spaces 2.0
Utilities Available Cable Connected, Fiber Optics, Fire Hydrant, Natural Gas Connected, Public, Sewer Connected, Sprinkler Recycled, Street Lights, Underground Utilities, Water Connected
View Trees/Woods
Roof Type Concrete,Tile
Porch Enclosed, Porch, Rear Porch, Screened
Attached Garage true
Garage true
Private Pool Yes
Building
Lot Description Conservation Area
Entry Level Two
Foundation Slab
Lot Size Range 0 to less than 1/4
Sewer Public Sewer
Water Public
Structure Type Block,Stone,Stucco,Wood Frame
New Construction false
Construction Status Inspections
Schools
Elementary Schools Castleview Elementary
Middle Schools Horizon West Middle School
High Schools Windermere High School
Others
Pets Allowed Yes
Senior Community No
Ownership Fee Simple
Monthly Total Fees $344
Membership Fee Required Required
Special Listing Condition None
Read Less Info
Want to know what your home might be worth? Contact us for a FREE valuation!

Our team is ready to help you sell your home for the highest possible price ASAP

© 2024 My Florida Regional MLS DBA Stellar MLS. All Rights Reserved.
Bought with KELLER WILLIAMS CLASSIC







