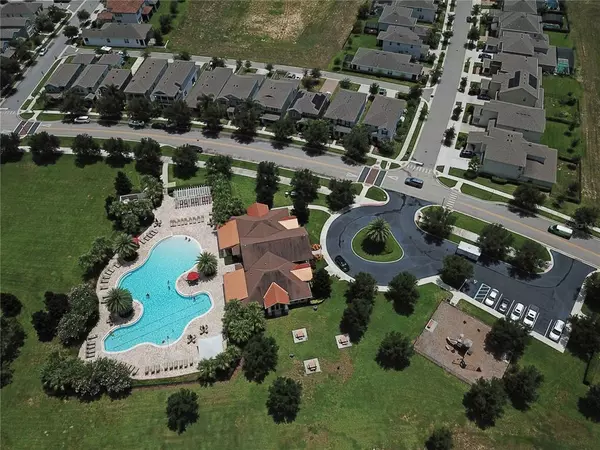$591,000
$585,000
1.0%For more information regarding the value of a property, please contact us for a free consultation.
5 Beds
5 Baths
3,414 SqFt
SOLD DATE : 08/27/2021
Key Details
Sold Price $591,000
Property Type Single Family Home
Sub Type Single Family Residence
Listing Status Sold
Purchase Type For Sale
Square Footage 3,414 sqft
Price per Sqft $173
Subdivision Orchard Hills Ph 1
MLS Listing ID O5960425
Sold Date 08/27/21
Bedrooms 5
Full Baths 4
Half Baths 1
Construction Status No Contingency
HOA Fees $165/qua
HOA Y/N Yes
Year Built 2015
Annual Tax Amount $5,134
Lot Size 7,840 Sqft
Acres 0.18
Property Description
5 bedroom, 4 full bathrooms + a 1/2 bath, and it is a three car garage home. This Mitchell plan by Beazar Homes is one of the only plans in Orchard Hills with the 5th bedroom and the 4th full bathroom. It offers 4,650 total square feet and over 3,400 heated square feet! Kitchen has upgraded stainless steel appliances, including a double oven (one is also a convection oven), side-by-side deluxe refrigerator, microwave, 60/40 dual sink, and dishwasher; plus, a cooktop and a disposal. Top of the line cabinets with 42" upper cabinets and crown molding with neutral granite countertops. L shaped kitchen with large island. Downstairs there is a separate bedroom with an en-suite full bathroom. There's a 1/2 bathroom downstairs for guests. The open floor plan is great for family and for entertaining. Kitchen opens to the adjacent breakfast area, the living room area, and the dining room area. Also, downstairs is a huge walk in kitchen pantry and an additional utility room with a cabinet-counter top landing area. From the two car garage one enters the home thru the utility room and then to the kitchen. From the one car garage one enters the home next to the downstairs bedroom. Upstairs there is a bonus room area, the master suite, two bedrooms that share a jack 'n jill bath, and the 5th bedroom that has its own en-suite full bathroom. You will love the large spacious laundry room upstairs! There are very few floor plans like this one in Orchard Hills. This home has been lovingly maintained, including the solid hardwood flooring in the foyer, kitchen, breakfast area and hallways. The large backyard has room for a pool and there is a pool bath! Old Sycamore Loop is a quiet side street in this lovely community. Take a look at the fantastic amenity/pool center complete with a gym fitness center. You are minutes from the Disney parks and old downtown Winter Garden including the West Orange Trail! Great local public schools. This Orchard Hills home offers a wonderful lifestyle! Check out the Matterport 3 D Virtual Tour: https://my.matterport.com/show/?m=wjZUEVr5u5L&mls=1
Location
State FL
County Orange
Community Orchard Hills Ph 1
Zoning P-D
Rooms
Other Rooms Bonus Room, Breakfast Room Separate, Family Room, Florida Room, Formal Living Room Separate, Inside Utility, Interior In-Law Suite
Interior
Interior Features Cathedral Ceiling(s), Ceiling Fans(s), Kitchen/Family Room Combo, Dormitorio Principal Arriba, Open Floorplan, Solid Wood Cabinets, Split Bedroom, Stone Counters, Thermostat, Walk-In Closet(s), Window Treatments
Heating Central
Cooling Central Air
Flooring Carpet, Ceramic Tile, Laminate
Furnishings Unfurnished
Fireplace false
Appliance Built-In Oven, Convection Oven, Cooktop, Dishwasher, Disposal, Electric Water Heater, Microwave, Refrigerator
Laundry Inside, Laundry Room, Upper Level
Exterior
Exterior Feature Fence, Irrigation System, Sidewalk, Sliding Doors
Parking Features Garage Door Opener, Split Garage
Garage Spaces 3.0
Fence Vinyl
Community Features Association Recreation - Owned, Deed Restrictions, Fitness Center, Park, Playground, Pool, Sidewalks
Utilities Available BB/HS Internet Available, Cable Available, Public, Street Lights, Underground Utilities, Water Connected
Amenities Available Clubhouse, Fence Restrictions, Park, Playground, Pool
Roof Type Shingle
Porch Covered, Rear Porch
Attached Garage true
Garage true
Private Pool No
Building
Lot Description In County, Level, Sidewalk, Paved
Story 2
Entry Level Two
Foundation Slab
Lot Size Range 0 to less than 1/4
Builder Name Beazar
Sewer Public Sewer
Water Public
Architectural Style Contemporary, Florida
Structure Type Block,Stucco
New Construction false
Construction Status No Contingency
Schools
Elementary Schools Keene Crossing Elementary
Middle Schools Bridgewater Middle
High Schools Windermere High School
Others
Pets Allowed Yes
HOA Fee Include Pool,Maintenance Grounds,Pool,Recreational Facilities
Senior Community No
Ownership Fee Simple
Monthly Total Fees $165
Acceptable Financing Cash, Conventional, VA Loan
Membership Fee Required Required
Listing Terms Cash, Conventional, VA Loan
Special Listing Condition None
Read Less Info
Want to know what your home might be worth? Contact us for a FREE valuation!

Our team is ready to help you sell your home for the highest possible price ASAP

© 2024 My Florida Regional MLS DBA Stellar MLS. All Rights Reserved.
Bought with FATHOM REALTY FL LLC







