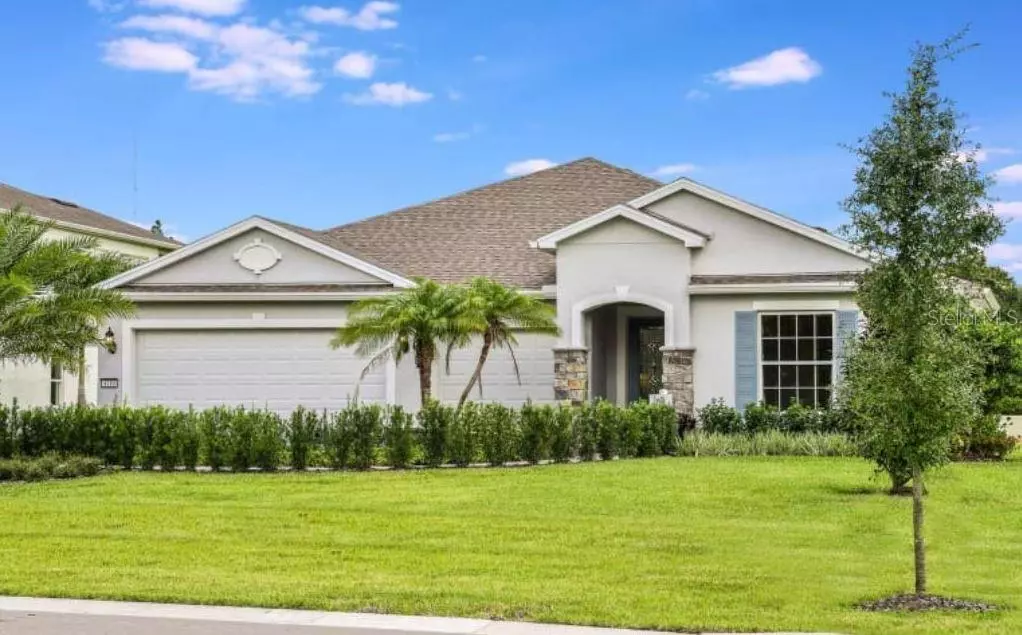$750,000
$841,265
10.8%For more information regarding the value of a property, please contact us for a free consultation.
4 Beds
4 Baths
2,795 SqFt
SOLD DATE : 12/30/2021
Key Details
Sold Price $750,000
Property Type Single Family Home
Sub Type Single Family Residence
Listing Status Sold
Purchase Type For Sale
Square Footage 2,795 sqft
Price per Sqft $268
Subdivision Sunset Preserve
MLS Listing ID O5983127
Sold Date 12/30/21
Bedrooms 4
Full Baths 4
Construction Status Financing
HOA Fees $163/mo
HOA Y/N Yes
Year Built 2021
Annual Tax Amount $7,442
Lot Size 6,969 Sqft
Acres 0.16
Property Description
Stunning Dockside Model will be ready for you to call home sweet home this December! This spectacular home is located in the newest Life Tested Pulte community Sunset Preserve on a half acre homesite with direct lake access to Lake Pickett. The open concept offered in the Dockside is perfect for entertaining with its high volume ceilings in the magnificent dining and living areas that extends to the spacious covered lanai allowing you to enjoy Florida living at its best. The kitchen is every chef's dream with built-in Kitchen Aid stainless steel appliances, white cabinetry, gray quartz counters , a large island with seating and storage space and an incredible walk-in pantry. There is porcelain wood like tile throughout the main living areas and spacious master suite, and walk-in closet. Please call today to schedule a time to discuss our current incentives and take a tour of our one of a kind community.
Location
State FL
County Orange
Community Sunset Preserve
Zoning RES
Rooms
Other Rooms Great Room
Interior
Interior Features In Wall Pest System, Master Bedroom Main Floor, Open Floorplan, Thermostat, Walk-In Closet(s)
Heating Electric, Heat Pump
Cooling Central Air
Flooring Carpet, Tile
Furnishings Unfurnished
Fireplace false
Appliance Built-In Oven, Cooktop, Dishwasher, Disposal, Electric Water Heater, Exhaust Fan, Microwave, Refrigerator
Laundry Inside, Laundry Room
Exterior
Exterior Feature Irrigation System, Sidewalk, Sliding Doors
Parking Features Driveway, Garage Door Opener
Garage Spaces 3.0
Community Features Boat Ramp, Gated, Playground
Utilities Available Cable Available, Electricity Available, Electricity Connected, Sewer Available, Sewer Connected, Water Available, Water Connected
Amenities Available Gated, Playground, Private Boat Ramp
Roof Type Shingle
Porch Covered, Rear Porch
Attached Garage true
Garage true
Private Pool No
Building
Lot Description Level, Oversized Lot, Sidewalk, Paved
Story 1
Entry Level One
Foundation Slab
Lot Size Range 0 to less than 1/4
Builder Name Pulte Homes
Sewer Septic Tank
Water Public
Architectural Style Florida
Structure Type Block,Stone,Stucco
New Construction true
Construction Status Financing
Schools
Elementary Schools East Lake Elem
Middle Schools Corner Lake Middle
High Schools East River High
Others
Pets Allowed Yes
HOA Fee Include Maintenance Structure,Maintenance Grounds
Senior Community No
Ownership Fee Simple
Monthly Total Fees $163
Acceptable Financing Cash, Conventional, FHA, VA Loan
Membership Fee Required Required
Listing Terms Cash, Conventional, FHA, VA Loan
Special Listing Condition None
Read Less Info
Want to know what your home might be worth? Contact us for a FREE valuation!

Our team is ready to help you sell your home for the highest possible price ASAP

© 2024 My Florida Regional MLS DBA Stellar MLS. All Rights Reserved.
Bought with THE PRIME COLLECTION LLC







