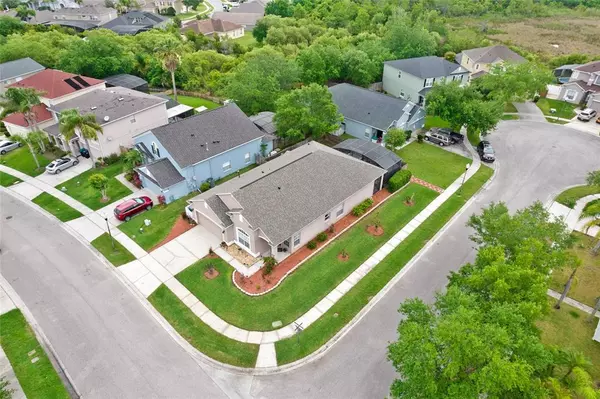$485,000
$475,000
2.1%For more information regarding the value of a property, please contact us for a free consultation.
3 Beds
2 Baths
2,117 SqFt
SOLD DATE : 05/17/2022
Key Details
Sold Price $485,000
Property Type Single Family Home
Sub Type Single Family Residence
Listing Status Sold
Purchase Type For Sale
Square Footage 2,117 sqft
Price per Sqft $229
Subdivision Northwood 46/39
MLS Listing ID O6016092
Sold Date 05/17/22
Bedrooms 3
Full Baths 2
Construction Status Appraisal,Financing,Inspections
HOA Fees $209/qua
HOA Y/N Yes
Year Built 2001
Annual Tax Amount $2,852
Lot Size 7,405 Sqft
Acres 0.17
Property Description
Super cute 3 bedroom 2 bath with 2 car garage in the manned gated section of Eastwood (The Preserve). The home features a great open, split bedroom layout with upgraded wood laminate flooring, 2017 roof, hot water heater (approx. 2016), HVAC (approx. 2012), 9 ft ceilings, 4 3/4 inch baseboards throughout living spaces and master bedroom, lots of bright, natural light, large Family Room and plenty of storage space throughout. The home was originally planned as a 4 bedroom, but the owner decided to make one bedroom part of the master bedroom when he built the house so there is a super large master bedroom (optional sitting room floor plan, see attachments) with one extremely large walk-in closet and one regular sized closet plus a remodeled master bathroom. White kitchen cabinets with granite counter tops & newer appliances. The oven, dryer and hot water heater are all gas. Original builder was Ryland and they added a termite barrier under the slab and pest control tubes were built into the walls when the home was built so all pest treatments are done outside making it safe for pets and little ones. A large screened porch with new screens & brick pavers and a 5-person Spa (2 years old, electric) that conveys with the home. This is also a corner lot on a nice cul-de-sac in a lovely gated community with plenty of amenities including fiber optic cable, tennis & racquetball courts and community pool. Great location in Eastwood near Waterford Lakes Shopping and Dining, 408 & more! Don't miss out on this great home!
Location
State FL
County Orange
Community Northwood 46/39
Zoning P-D
Rooms
Other Rooms Family Room, Inside Utility
Interior
Interior Features Ceiling Fans(s), High Ceilings, In Wall Pest System, Kitchen/Family Room Combo, Open Floorplan, Sauna, Solid Wood Cabinets, Split Bedroom, Stone Counters, Thermostat, Walk-In Closet(s), Window Treatments
Heating Central, Electric
Cooling Central Air
Flooring Carpet, Ceramic Tile, Laminate
Fireplace false
Appliance Dishwasher, Dryer, Gas Water Heater, Microwave, Range, Refrigerator, Washer
Laundry Inside, Laundry Room
Exterior
Exterior Feature Irrigation System, Sidewalk, Sliding Doors
Parking Features Driveway
Garage Spaces 2.0
Community Features Association Recreation - Owned, Deed Restrictions, Gated, Golf Carts OK, Park, Playground, Pool, Sidewalks, Tennis Courts
Utilities Available BB/HS Internet Available, Cable Connected, Electricity Connected, Natural Gas Connected, Public, Sewer Connected, Street Lights, Water Connected
Amenities Available Basketball Court, Gated, Optional Additional Fees, Park, Playground, Pool, Racquetball, Recreation Facilities, Security, Tennis Court(s)
Roof Type Shingle
Porch Rear Porch, Screened
Attached Garage true
Garage true
Private Pool No
Building
Lot Description Corner Lot, Cul-De-Sac, Sidewalk, Paved, Private
Story 1
Entry Level One
Foundation Slab
Lot Size Range 0 to less than 1/4
Sewer Public Sewer
Water Public
Architectural Style Ranch
Structure Type Block, Stucco
New Construction false
Construction Status Appraisal,Financing,Inspections
Schools
Elementary Schools Sunrise Elem
Middle Schools Discovery Middle
High Schools Timber Creek High
Others
Pets Allowed Yes
HOA Fee Include Guard - 24 Hour, Cable TV, Pool, Escrow Reserves Fund, Internet, Management, Private Road, Recreational Facilities
Senior Community No
Ownership Fee Simple
Monthly Total Fees $209
Acceptable Financing Cash, Conventional, FHA, VA Loan
Membership Fee Required Required
Listing Terms Cash, Conventional, FHA, VA Loan
Special Listing Condition None
Read Less Info
Want to know what your home might be worth? Contact us for a FREE valuation!

Our team is ready to help you sell your home for the highest possible price ASAP

© 2024 My Florida Regional MLS DBA Stellar MLS. All Rights Reserved.
Bought with BHHS FLORIDA REALTY







