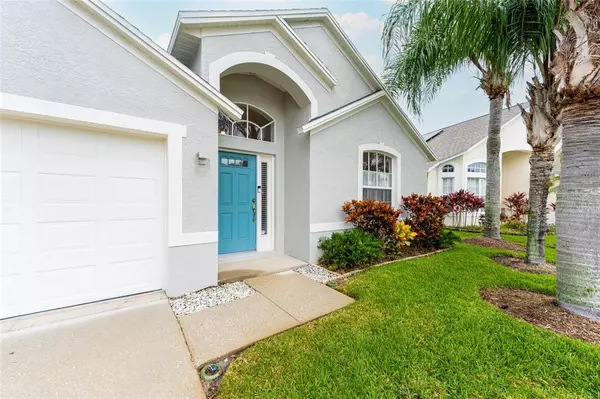$430,000
$465,000
7.5%For more information regarding the value of a property, please contact us for a free consultation.
4 Beds
2 Baths
1,858 SqFt
SOLD DATE : 01/31/2023
Key Details
Sold Price $430,000
Property Type Single Family Home
Sub Type Single Family Residence
Listing Status Sold
Purchase Type For Sale
Square Footage 1,858 sqft
Price per Sqft $231
Subdivision Meadow Pointe Prcl 08
MLS Listing ID T3415513
Sold Date 01/31/23
Bedrooms 4
Full Baths 2
Construction Status Appraisal,Financing,Inspections
HOA Y/N No
Originating Board Stellar MLS
Year Built 1999
Annual Tax Amount $3,034
Lot Size 6,098 Sqft
Acres 0.14
Property Description
**PRICE REDUCTION** Welcome Home!! Meticulously Well-Kept Home in the Summerbrooke Village of Meadow Pointe in Wesley Chapel! *NO HOA, LOW CDD* Beautiful Pebble Tec POOL HOME with 1858 Square Feet, 4 Bedroom/2 Full Bathroom, 2 Car Garage on Quiet Conservation Lot *THIS HOME INCLUDES NATURAL GAS* Upon entering the Foyer, the Formal Living Room presents a welcoming space, then leads into the Great Room (Heart of the Home) showcasing the Open Floor Plan concept with Vaulted Ceilings. The Great Room provides convenient access to the Master Bedroom, Secondary Bedrooms, Guest Bathroom, Kitchen & Vinyl Dual Pane Sliders to the Swimming Pool. The Spacious Kitchen includes a Breakfast Bar, Side Prep Station with many Cabinets & Counters, Cozy Corner Nook with Natural Light, Washer & Dryer Closet & Access to the 2 Car Garage. The Master Bedroom with Private En-Suite provides ample space for a King-Size Bed & Complimentary Furniture. The En-Suite includes a Walk-in Closet, Single Vanity with Dual Sinks, Makeup Counter space, Garden Tub & Full Shower, AND access to the Pool & Lanai! The 3 Secondary Spacious Bedrooms share a Guest Hall Bathroom located opposite from the Master Bedroom. The Gem of this Home is the Private Oasis featuring a Beautifully Renovated (30x13) Pebble Tec Textured 6ft Deep Pool with Tasteful Travertine Stone. NEW Pool Renovations: Interior Finishing (Lifetime Warranty), Waterline Tiling, Pool Coping, LED Light, 8 Ft of Benching on One End, 8 Ft Bench with 2 Underwater Stools & Granite Table with Umbrella. PARTY POOL! Hayward Salt Cell Control Panel, Pool Pump, Hayward Salt T-Cell 940 AND AquaCal Pool Heater (Semi Annual maintenance inspections)!! Want More?? Additional NEW/NEWER Updates: Garage Disposal, Microwave, Refrigerator, GAS Cooktop Stove, Washer & Dryer, GAS Hot Water Heater, Dishwasher, Garage Door Opener, Dual Pane Vinyl Sliding Door, Interior and Exterior Painting, Ceiling Fans, Toilets, Carpet, Vinyl and Wood Flooring. (Ask for a copy of the list of updates!). Want More?? Then head over to the Meadow Pointe 1 Clubhouse to enjoy Resort Style Amenities! TWO Swimming Pools, Splash Pad & Water Slide, Tennis Courts & Volleyball Pits & Basketball & Pickleball Courts! Community Room & Exercise Room. Conveniently located near Several Malls with Many Shops & Fine Restaurants. Minutes Away from I-75 with Access to Downtown Tampa, St Petersburg, and the Many Beaches throughout the Tampa Bay area. Schedule your Private Appointment Today!
Location
State FL
County Pasco
Community Meadow Pointe Prcl 08
Zoning PUD
Rooms
Other Rooms Formal Living Room Separate, Great Room, Inside Utility
Interior
Interior Features Ceiling Fans(s), Eat-in Kitchen, Master Bedroom Main Floor, Open Floorplan, Split Bedroom, Thermostat, Vaulted Ceiling(s), Walk-In Closet(s), Window Treatments
Heating Central, Electric, Heat Pump, Natural Gas
Cooling Central Air
Flooring Carpet, Ceramic Tile, Laminate
Furnishings Unfurnished
Fireplace false
Appliance Dishwasher, Disposal, Dryer, Gas Water Heater, Ice Maker, Microwave, Refrigerator, Washer
Laundry In Kitchen
Exterior
Exterior Feature Irrigation System, Lighting, Rain Gutters, Sidewalk, Sliding Doors
Parking Features Driveway, Garage Door Opener, Ground Level, Off Street, Workshop in Garage
Garage Spaces 2.0
Fence Fenced
Pool Gunite, Heated, In Ground, Lighting, Salt Water, Screen Enclosure, Tile
Community Features Association Recreation - Owned, Clubhouse, Deed Restrictions, Fitness Center, Golf Carts OK, Irrigation-Reclaimed Water, Playground, Pool, Sidewalks, Special Community Restrictions, Tennis Courts
Utilities Available BB/HS Internet Available, Cable Available, Electricity Connected, Fire Hydrant, Natural Gas Connected, Public, Sewer Connected, Sprinkler Recycled, Street Lights, Underground Utilities, Water Connected
Amenities Available Clubhouse, Fitness Center, Lobby Key Required, Pickleball Court(s), Playground, Pool, Vehicle Restrictions
View Pool, Trees/Woods
Roof Type Shingle
Porch Covered, Rear Porch, Screened
Attached Garage true
Garage true
Private Pool Yes
Building
Lot Description Conservation Area, In County, Level, Sidewalk, Paved
Story 1
Entry Level One
Foundation Slab
Lot Size Range 0 to less than 1/4
Sewer Public Sewer
Water Public
Architectural Style Florida
Structure Type Block, Stucco
New Construction false
Construction Status Appraisal,Financing,Inspections
Schools
Elementary Schools Sand Pine Elementary-Po
Middle Schools John Long Middle-Po
High Schools Wiregrass Ranch High-Po
Others
HOA Fee Include Pool, Management, Pool
Senior Community No
Ownership Fee Simple
Acceptable Financing Cash, Conventional, VA Loan
Listing Terms Cash, Conventional, VA Loan
Special Listing Condition None
Read Less Info
Want to know what your home might be worth? Contact us for a FREE valuation!

Our team is ready to help you sell your home for the highest possible price ASAP

© 2025 My Florida Regional MLS DBA Stellar MLS. All Rights Reserved.
Bought with MAXIM REALTY ORLANDO







