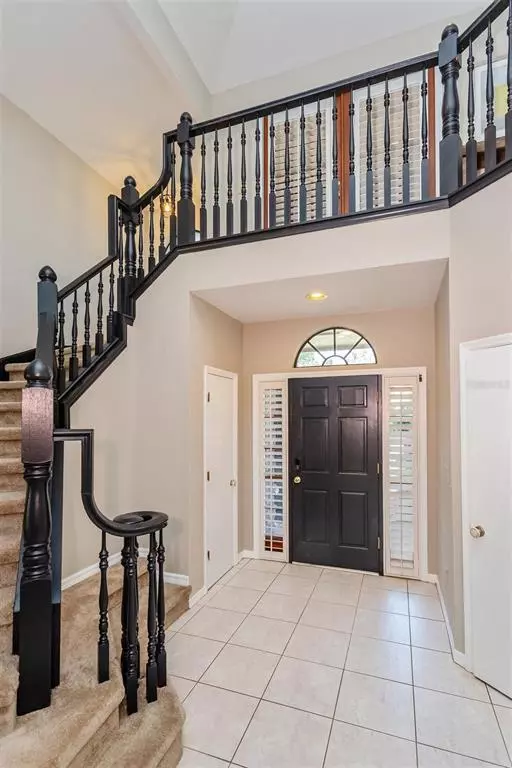$699,900
$699,900
For more information regarding the value of a property, please contact us for a free consultation.
4 Beds
3 Baths
2,716 SqFt
SOLD DATE : 02/23/2023
Key Details
Sold Price $699,900
Property Type Single Family Home
Sub Type Single Family Residence
Listing Status Sold
Purchase Type For Sale
Square Footage 2,716 sqft
Price per Sqft $257
Subdivision Sweetwater Springs
MLS Listing ID O6062999
Sold Date 02/23/23
Bedrooms 4
Full Baths 2
Half Baths 1
HOA Fees $178/ann
HOA Y/N Yes
Originating Board Stellar MLS
Year Built 1988
Annual Tax Amount $5,656
Lot Size 0.440 Acres
Acres 0.44
Lot Dimensions 51x151x214x232
Property Description
NEW ROOF-Just Installed! Drive up to this impeccable stately brick front home in the exclusive gated Sweetwater Springs community! Inside this gorgeous residence, notice the soaring ceilings and warm tones throughout. Kitchen is an incredible workspace with plenty of storage and stainless steel appliances for the chef in the family. Two separate family spaces to enjoy when entertaining along with a cozy wood-burning fireplace. Master bedroom is an expansive and relaxing space to enjoy and forget the world. Master bath is equally impressive with soaking tub and spa-like communal space. You'll find secondary bedrooms upstairs neatly tucked away for additional privacy. An extra bonus in this beautiful home is the impressive backyard space! Large, screened lanai with sparkling pool to accommodate large gatherings for barbecues. The yard is one of the largest in the community, perfect for sports on the weekends along with brand new front lawn landscaping! Upgrades to this home include plantation shutters. New water heater 2022, upgraded insulation, screen enclosure 2019, new carpet 2019, new interior paint, double tray ceilings, California Closets. A-rated Seminole County schools! Other amenities include recreational beach, playgrounds, tennis courts and access to Lake Brantley and the Wekiva River! Call for a private tour today.
Location
State FL
County Seminole
Community Sweetwater Springs
Zoning PUD
Rooms
Other Rooms Attic, Family Room, Formal Dining Room Separate
Interior
Interior Features Ceiling Fans(s), Crown Molding, Eat-in Kitchen, High Ceilings, Master Bedroom Main Floor, Solid Wood Cabinets, Tray Ceiling(s), Walk-In Closet(s), Wet Bar
Heating Central, Electric
Cooling Central Air
Flooring Carpet, Ceramic Tile, Hardwood, Travertine
Fireplaces Type Family Room, Wood Burning
Fireplace true
Appliance Built-In Oven, Dishwasher, Disposal, Dryer, Electric Water Heater, Microwave, Refrigerator, Washer
Laundry Laundry Room
Exterior
Exterior Feature Sliding Doors
Parking Features Driveway, Garage Door Opener
Garage Spaces 2.0
Fence Fenced, Wood
Pool Gunite, In Ground, Screen Enclosure
Community Features Deed Restrictions, Gated, Park, Playground, Boat Ramp, Sidewalks, Water Access
Utilities Available BB/HS Internet Available, Cable Connected, Electricity Connected, Fire Hydrant, Sewer Connected
Amenities Available Gated, Private Boat Ramp
Water Access 1
Water Access Desc Lake,River
View Pool, Trees/Woods
Roof Type Shingle
Porch Covered, Front Porch, Patio, Screened
Attached Garage true
Garage true
Private Pool Yes
Building
Lot Description In County, Level, Sidewalk, Paved, Unincorporated
Entry Level Two
Foundation Slab
Lot Size Range 1/4 to less than 1/2
Sewer Public Sewer
Water Public
Architectural Style Custom
Structure Type Brick, Stucco, Wood Frame
New Construction false
Schools
Elementary Schools Sabal Point Elementary
Middle Schools Rock Lake Middle
High Schools Lake Brantley High
Others
Pets Allowed Yes
Senior Community No
Ownership Fee Simple
Monthly Total Fees $178
Acceptable Financing Cash, Conventional, FHA, VA Loan
Membership Fee Required Required
Listing Terms Cash, Conventional, FHA, VA Loan
Special Listing Condition None
Read Less Info
Want to know what your home might be worth? Contact us for a FREE valuation!

Our team is ready to help you sell your home for the highest possible price ASAP

© 2025 My Florida Regional MLS DBA Stellar MLS. All Rights Reserved.
Bought with EVOLVE PROPERTY GROUP LLC







