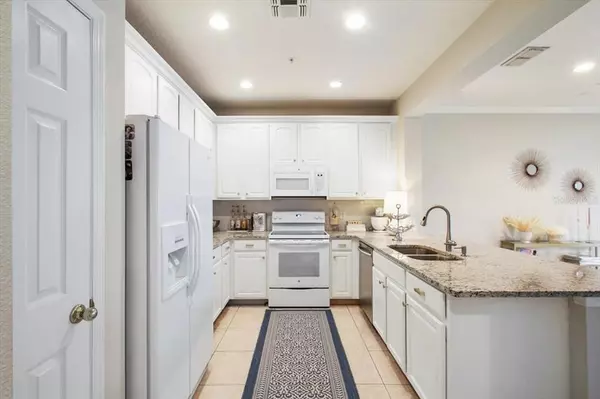$540,000
$559,000
3.4%For more information regarding the value of a property, please contact us for a free consultation.
3 Beds
3 Baths
1,680 SqFt
SOLD DATE : 02/24/2023
Key Details
Sold Price $540,000
Property Type Townhouse
Sub Type Townhouse
Listing Status Sold
Purchase Type For Sale
Square Footage 1,680 sqft
Price per Sqft $321
Subdivision Baldwin Park
MLS Listing ID O6078868
Sold Date 02/24/23
Bedrooms 3
Full Baths 2
Half Baths 1
Construction Status Financing,Inspections
HOA Fees $544/mo
HOA Y/N Yes
Originating Board Stellar MLS
Year Built 2003
Annual Tax Amount $6,593
Lot Size 2,613 Sqft
Acres 0.06
Property Description
Beautifully updated and chic 3 bedroom 2.5 bath Cambridge Townhome in one the best locations in Baldwin Park. Picturesque Juel Street is a gem hidden right off New Broad Street at Baldwin Parks entrance. Upon entering the townhome, you are welcomed into a bright and spacious living space. The sunny entry space flows easily into the family room and adjoining chef's kitchen featuring updated hardware and granite countertops. The family room looks over and opens into a lovely outdoor patio area perfect for entertaining. The master bedroom is bright and airy with a walk-in closet and en suite bath featuring dual sinks, soaking tub and shower. Bedrooms 2 and 3 share an updated bathroom featuring bamboo flooring with a tub and shower combo. The laundry room is conveniently located upstairs. This beautifully situated and appointed townhome offers the lifestyle Baldwin Park residents love. One the best locations within Baldwin Park and only steps away from the downtown area with restaurants, boutiques, CVS and Publix. And it is only 2 blocks away from the Enders Community Center which features an Olympic sized pool, work out facility and community room. Baldwin Park amenities include 3 resort-style community pools, 2 state of the art workout facilities, 2 large community rooms, parks and playgrounds, walking and bicycle paths, shopping, dining, "A-rated" schools, and just minutes from Downtown Orlando, Park Avenue in Winter Park and 2 international airports, as well as convenient exits to both Colonial and Route 436.
Location
State FL
County Orange
Community Baldwin Park
Zoning PD/AN
Interior
Interior Features Ceiling Fans(s), Kitchen/Family Room Combo, Master Bedroom Upstairs, Solid Wood Cabinets, Stone Counters, Walk-In Closet(s)
Heating Central
Cooling Central Air
Flooring Bamboo, Ceramic Tile, Laminate
Fireplace false
Appliance Dishwasher, Disposal, Electric Water Heater, Microwave, Range, Refrigerator
Exterior
Exterior Feature Sidewalk, Sprinkler Metered
Garage Spaces 1.0
Fence Fenced
Pool Gunite, In Ground
Community Features Clubhouse, Deed Restrictions, Irrigation-Reclaimed Water, Lake, Park, Playground, Pool, Sidewalks
Utilities Available Cable Available, Electricity Connected, Sewer Connected, Sprinkler Recycled, Street Lights, Underground Utilities, Water Connected
Amenities Available Clubhouse, Fence Restrictions, Fitness Center, Park, Playground, Pool
Roof Type Shingle
Attached Garage false
Garage true
Private Pool No
Building
Story 2
Entry Level Two
Foundation Slab
Lot Size Range 0 to less than 1/4
Sewer Public Sewer
Water Public
Structure Type Block, Concrete, Stucco
New Construction false
Construction Status Financing,Inspections
Schools
Elementary Schools Baldwin Park Elementary
Middle Schools Glenridge Middle
High Schools Winter Park High
Others
Pets Allowed Breed Restrictions, Yes
HOA Fee Include Pool, Escrow Reserves Fund, Maintenance Structure, Maintenance Grounds, Pool, Recreational Facilities, Sewer, Trash
Senior Community No
Ownership Fee Simple
Monthly Total Fees $630
Acceptable Financing Cash, Conventional, VA Loan
Membership Fee Required Required
Listing Terms Cash, Conventional, VA Loan
Special Listing Condition None
Read Less Info
Want to know what your home might be worth? Contact us for a FREE valuation!

Our team is ready to help you sell your home for the highest possible price ASAP

© 2024 My Florida Regional MLS DBA Stellar MLS. All Rights Reserved.
Bought with STELLAR NON-MEMBER OFFICE







