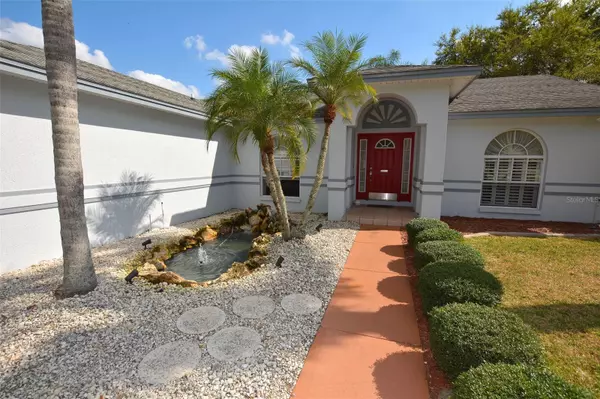$385,000
$385,000
For more information regarding the value of a property, please contact us for a free consultation.
3 Beds
2 Baths
1,622 SqFt
SOLD DATE : 04/12/2023
Key Details
Sold Price $385,000
Property Type Single Family Home
Sub Type Single Family Residence
Listing Status Sold
Purchase Type For Sale
Square Footage 1,622 sqft
Price per Sqft $237
Subdivision Tangerine Trails
MLS Listing ID L4935666
Sold Date 04/12/23
Bedrooms 3
Full Baths 2
Construction Status Appraisal,Financing,Inspections
HOA Fees $12/ann
HOA Y/N Yes
Originating Board Stellar MLS
Year Built 1992
Annual Tax Amount $1,421
Lot Size 0.310 Acres
Acres 0.31
Property Description
You must see this beautiful north Lakeland pool home located in the lovely neighborhood of Tangerine Trails. This 3 bedroom, 2 bathroom home boasts 2,300+ sqft under roof, 1,600+ sqft of living area, wood laminate floors, completely remolded bathrooms, an updated kitchen with marble floors, stainless appliances, and granite countertops. The home has fresh paint inside and out, a vaulted ceiling, a laundry room, a two car garage, and 9ft pocket doors that open to the pool. The master bathroom has a quartz countertop with dual sinks, a walk in closet, shiplap, a walk in shower, and a water closet. The home sits on a gorgeously landscaped .31 acre lot with shady oaks, palms, a mini pond with a fountain, a storage shed, and a parking slab for trailers. Enjoy relaxing and entertaining by the screened in, solar heated, saltwater pool, and under the covered back patio. The home is conveniently located to several restaurants, shopping centers, grocery stores, and I-4 for easy commutes to Tampa and Orlando. Set up your showing today to see this north Lakeland beauty before it's gone.
Location
State FL
County Polk
Community Tangerine Trails
Interior
Interior Features Ceiling Fans(s), Eat-in Kitchen, High Ceilings, Thermostat, Vaulted Ceiling(s), Walk-In Closet(s)
Heating Electric
Cooling Central Air
Flooring Ceramic Tile, Laminate, Marble
Fireplace false
Appliance Dishwasher, Dryer, Microwave, Range, Refrigerator, Washer
Laundry Inside, Laundry Room
Exterior
Exterior Feature Sliding Doors
Parking Features Garage Door Opener
Garage Spaces 2.0
Fence Chain Link, Fenced
Pool Fiberglass, In Ground, Screen Enclosure
Utilities Available BB/HS Internet Available, Cable Connected, Electricity Connected, Phone Available, Public, Water Connected
Roof Type Shingle
Porch Front Porch, Patio, Rear Porch, Screened
Attached Garage true
Garage true
Private Pool Yes
Building
Entry Level One
Foundation Slab
Lot Size Range 1/4 to less than 1/2
Sewer Septic Tank
Water Public
Structure Type Block, Stucco
New Construction false
Construction Status Appraisal,Financing,Inspections
Schools
Elementary Schools R. Clem Churchwell Elem
Middle Schools Sleepy Hill Middle
High Schools Kathleen High
Others
Pets Allowed Yes
Senior Community No
Ownership Fee Simple
Monthly Total Fees $12
Acceptable Financing Cash, Conventional, FHA, USDA Loan, VA Loan
Membership Fee Required Required
Listing Terms Cash, Conventional, FHA, USDA Loan, VA Loan
Special Listing Condition None
Read Less Info
Want to know what your home might be worth? Contact us for a FREE valuation!

Our team is ready to help you sell your home for the highest possible price ASAP

© 2025 My Florida Regional MLS DBA Stellar MLS. All Rights Reserved.
Bought with KELLER WILLIAMS REALTY SMART







