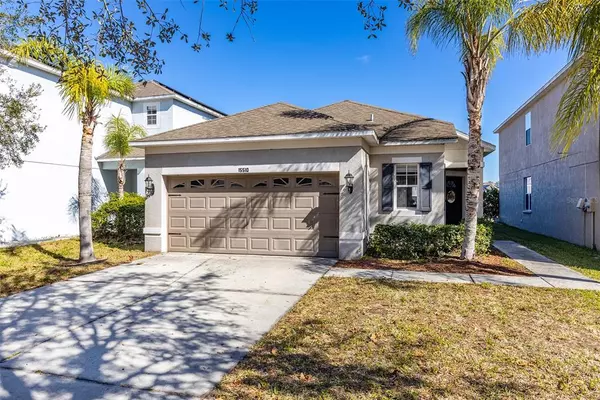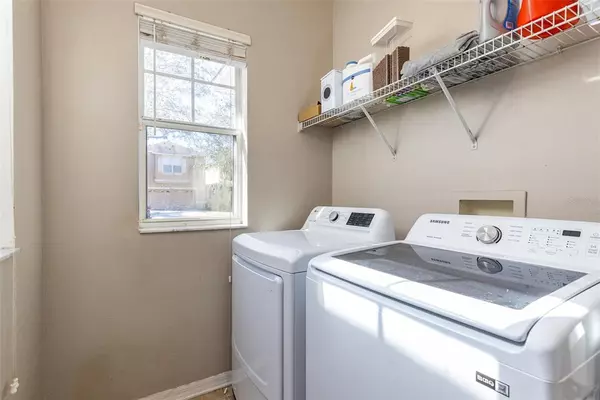$315,000
$309,990
1.6%For more information regarding the value of a property, please contact us for a free consultation.
3 Beds
2 Baths
1,441 SqFt
SOLD DATE : 04/16/2023
Key Details
Sold Price $315,000
Property Type Single Family Home
Sub Type Single Family Residence
Listing Status Sold
Purchase Type For Sale
Square Footage 1,441 sqft
Price per Sqft $218
Subdivision Cypress Creek Ph 1
MLS Listing ID T3424013
Sold Date 04/16/23
Bedrooms 3
Full Baths 2
Construction Status Appraisal,Financing,Inspections
HOA Fees $74/qua
HOA Y/N Yes
Originating Board Stellar MLS
Year Built 2007
Annual Tax Amount $5,338
Lot Size 4,356 Sqft
Acres 0.1
Property Description
SELLERS LOAN IS ASSUMABLE 5.25% RATE!!! GORGEOUS 3/2, WELL MAINTAINED HOME - MOVE IN READY! Open floor plan, upgraded Kitchen features 42" maple wood cabinets, tiled back splash, Corian counter tops. Large Living Room / Dining Room Combo features beautiful grey vinyl flooring. Master Bedroom features a walk-in closet and master bath with walk-in shower, the back yard is completely fenced with plenty of room to add pool. Enjoy the community amenities, stunning resort-style pool, playground, basketball court, dog parks, walking trails with outdoor fitness stations and located just outside the community is Interstate Highway 75, shopping, library, hospitals, Mac Dill Air Force Base, Tampa, Sarasota / St. Petersburg beaches, parks, boating marinas, etc.
Location
State FL
County Hillsborough
Community Cypress Creek Ph 1
Zoning PD
Interior
Interior Features Ceiling Fans(s), Kitchen/Family Room Combo, Living Room/Dining Room Combo, Master Bedroom Main Floor, Open Floorplan, Walk-In Closet(s)
Heating Central
Cooling Central Air
Flooring Vinyl
Fireplace false
Appliance Dishwasher, Microwave, Range, Refrigerator
Exterior
Exterior Feature Sidewalk, Sliding Doors
Garage Spaces 2.0
Utilities Available Cable Available
Roof Type Shingle
Attached Garage true
Garage true
Private Pool No
Building
Entry Level One
Foundation Block
Lot Size Range 0 to less than 1/4
Sewer Public Sewer
Water Public
Structure Type Block
New Construction false
Construction Status Appraisal,Financing,Inspections
Others
Pets Allowed No
HOA Fee Include Cable TV, Common Area Taxes, Internet, Maintenance Grounds
Senior Community No
Ownership Fee Simple
Monthly Total Fees $74
Membership Fee Required Required
Special Listing Condition None
Read Less Info
Want to know what your home might be worth? Contact us for a FREE valuation!

Our team is ready to help you sell your home for the highest possible price ASAP

© 2025 My Florida Regional MLS DBA Stellar MLS. All Rights Reserved.
Bought with LPT REALTY







