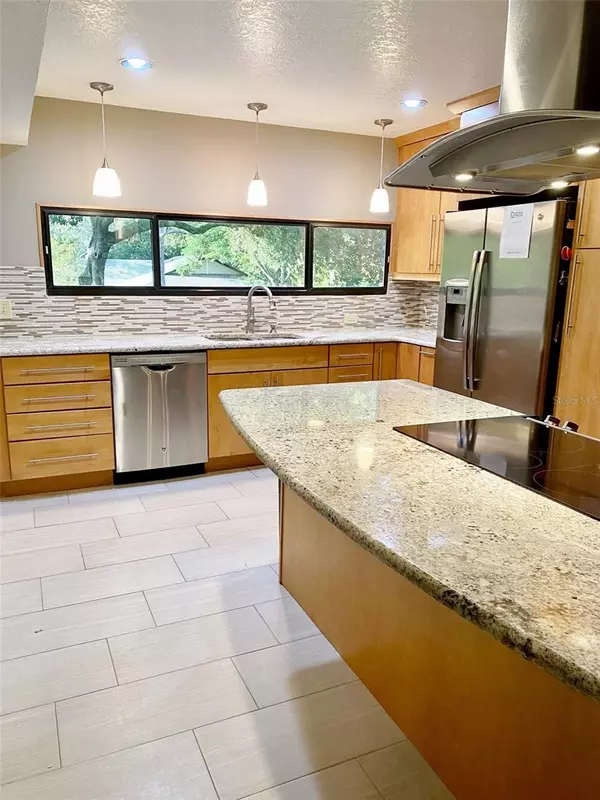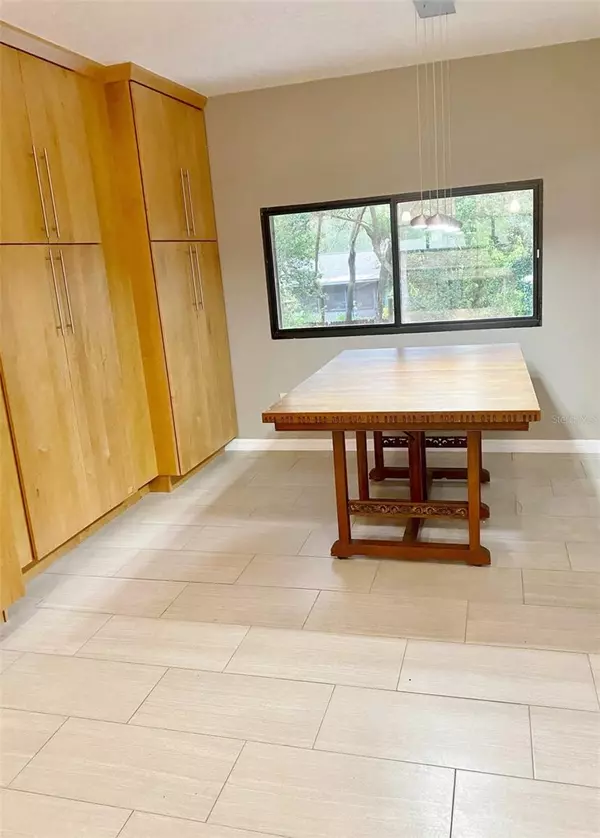$485,000
$499,000
2.8%For more information regarding the value of a property, please contact us for a free consultation.
3 Beds
5 Baths
2,722 SqFt
SOLD DATE : 06/09/2023
Key Details
Sold Price $485,000
Property Type Single Family Home
Sub Type Single Family Residence
Listing Status Sold
Purchase Type For Sale
Square Footage 2,722 sqft
Price per Sqft $178
Subdivision North Orlando Ranches Sec 02A
MLS Listing ID O6050049
Sold Date 06/09/23
Bedrooms 3
Full Baths 4
Half Baths 1
Construction Status Appraisal,Financing,Inspections
HOA Y/N No
Originating Board Stellar MLS
Year Built 1982
Annual Tax Amount $6,129
Lot Size 0.270 Acres
Acres 0.27
Property Description
Reduced! Frank Lloyd Wright inspired house designed and built by architect/first owner Rand Soellner. Beautiful Executive Home! POOL home with private home office, den, game room and oversized garage. Currently 3 bedrooms but could be 6 bedrooms. Room to make mother in-law suite. 4 full baths and 1 half bath. Large family room with amazing 3 story high ceiling overlooking pool with waterfall. Chef's kitchen with all appliances, granite counters and lots of cabinets. Formal dining room. Large HOME OFFICE with separate entrance. Room to put in elevator. Lovely screened in pool with waterfall. Covered back porch for summer kitchen. Big fenced in yard. Pineapple plant, banana trees, and mango tree. MASSIVE garage. Circle driveway. Bring your BOAT, RV and golf cart. NO HOA! Good location near State Road 434, 436, 17-92, and 417. A rated schools. This house is so unique you have to see it! Must see! Make offer! NO flooding from Hurricane Ian.
Location
State FL
County Seminole
Community North Orlando Ranches Sec 02A
Zoning R-1A
Rooms
Other Rooms Den/Library/Office, Formal Dining Room Separate, Inside Utility, Interior In-Law Suite
Interior
Interior Features Ceiling Fans(s), Eat-in Kitchen, High Ceilings, Master Bedroom Upstairs, Split Bedroom, Stone Counters, Walk-In Closet(s)
Heating Electric
Cooling Central Air
Flooring Carpet, Tile
Furnishings Unfurnished
Fireplace false
Appliance Built-In Oven, Cooktop, Dishwasher, Disposal, Electric Water Heater, Ice Maker, Microwave, Range, Range Hood, Refrigerator, Water Softener, Wine Refrigerator
Laundry Inside, Laundry Chute, Laundry Room
Exterior
Exterior Feature Balcony, Lighting, Sliding Doors
Parking Features Boat, Circular Driveway, Driveway, Garage Door Opener, Golf Cart Parking, Ground Level, Guest, Oversized, Workshop in Garage
Garage Spaces 2.0
Fence Fenced, Wood
Pool Gunite, In Ground, Lighting, Screen Enclosure
Utilities Available BB/HS Internet Available, Cable Available, Electricity Connected, Phone Available, Public, Street Lights, Water Connected
View Trees/Woods
Roof Type Concrete
Porch Covered, Rear Porch, Screened
Attached Garage true
Garage true
Private Pool Yes
Building
Lot Description Street Dead-End, Paved
Entry Level Three Or More
Foundation Slab
Lot Size Range 1/4 to less than 1/2
Sewer Septic Tank
Water Public
Architectural Style Other
Structure Type Brick
New Construction false
Construction Status Appraisal,Financing,Inspections
Schools
Elementary Schools Layer Elementary
Middle Schools Indian Trails Middle
High Schools Winter Springs High
Others
Pets Allowed Yes
Senior Community No
Ownership Fee Simple
Acceptable Financing Cash, Conventional
Listing Terms Cash, Conventional
Special Listing Condition None
Read Less Info
Want to know what your home might be worth? Contact us for a FREE valuation!

Our team is ready to help you sell your home for the highest possible price ASAP

© 2025 My Florida Regional MLS DBA Stellar MLS. All Rights Reserved.
Bought with KELLER WILLIAMS ELITE PARTNERS III REALTY







