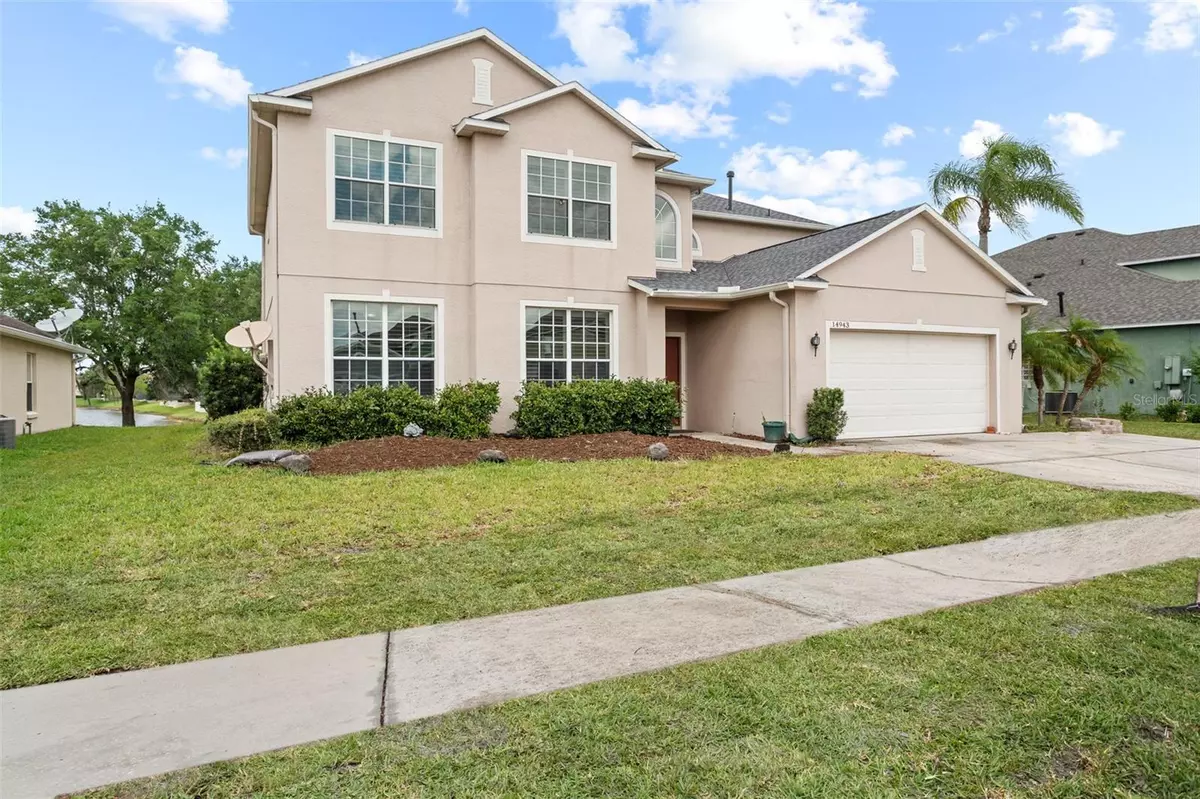$660,000
$669,000
1.3%For more information regarding the value of a property, please contact us for a free consultation.
5 Beds
3 Baths
2,809 SqFt
SOLD DATE : 07/17/2023
Key Details
Sold Price $660,000
Property Type Single Family Home
Sub Type Single Family Residence
Listing Status Sold
Purchase Type For Sale
Square Footage 2,809 sqft
Price per Sqft $234
Subdivision Northwood 46/39
MLS Listing ID O6106859
Sold Date 07/17/23
Bedrooms 5
Full Baths 3
HOA Fees $48/qua
HOA Y/N Yes
Originating Board Stellar MLS
Year Built 2001
Annual Tax Amount $4,922
Lot Size 8,712 Sqft
Acres 0.2
Property Description
Welcome home to this beautiful 5-bedroom, 3-bathroom pool home located in the desirable guard gated community of The Preserve at Eastwood. Tucked up at the back of the community, this pond view home is what you’ve been searching for! The front door opens you up into your circular floorplan with a great flex space up front overlooking the front yard that could make for a playroom or work from home office space. This room flows directly into your formal dining room with oversized windows flooding the room with natural light and complete with plantation shutters. The open concept layout on the other side of the wall creates a spacious layout to entertain family and friends year-round. The beautiful kitchen features a prep island in the middle with granite countertops and stainless-steel appliances and a quaint eat in space off the French Doors at the back. Off the living room is a great guest bedroom with full bathroom for in-laws and out of town guest to come visit. Upstairs is the large master retreat with tray ceilings and the perfect sitting room off to the side that could make for a charming nursery. Outback you’ll find the screened in private pool with spa overlooking your water view pond! Recent upgrades include: New Roof 2023, Carpet Upstairs 2023, New Sod 2023, Lanai Screens Replaced 2023, HVAC 2021, Appliances 2019, and Gas Hot Water Heater 2019. The Preserve at Eastwood is a beautiful neighborhood with parks and community schools and is located close to shopping, restaurants, and major roads as well as located close to the Space Coast and beaches. Call to schedule your private showing today!
Location
State FL
County Orange
Community Northwood 46/39
Zoning P-D
Interior
Interior Features Ceiling Fans(s), Eat-in Kitchen, High Ceilings
Heating Central
Cooling Central Air
Flooring Carpet, Ceramic Tile, Laminate
Fireplace false
Appliance Dishwasher, Disposal, Dryer, Gas Water Heater, Microwave, Range, Refrigerator, Washer
Laundry Laundry Room, Upper Level
Exterior
Exterior Feature French Doors, Irrigation System, Rain Gutters, Sidewalk
Parking Features Driveway, Garage Door Opener
Garage Spaces 2.0
Fence Other
Pool Child Safety Fence, Heated, In Ground, Screen Enclosure
Community Features Deed Restrictions, Gated, Golf, Park, Playground, Pool, Sidewalks, Tennis Courts
Utilities Available Cable Connected, Electricity Connected, Natural Gas Connected, Public, Street Lights
Amenities Available Cable TV, Gated, Park, Playground, Pool, Security, Tennis Court(s)
Waterfront Description Pond
View Y/N 1
Roof Type Shingle
Attached Garage true
Garage true
Private Pool Yes
Building
Story 2
Entry Level Two
Foundation Slab
Lot Size Range 0 to less than 1/4
Sewer Public Sewer
Water Public
Structure Type Block, Stucco
New Construction false
Schools
Elementary Schools Sunrise Elem
Middle Schools Discovery Middle
High Schools Timber Creek High
Others
Pets Allowed Yes
HOA Fee Include Guard - 24 Hour, Cable TV, Pool, Escrow Reserves Fund, Internet, Management, Recreational Facilities
Senior Community No
Ownership Fee Simple
Monthly Total Fees $177
Acceptable Financing Cash, Conventional, FHA, VA Loan
Membership Fee Required Required
Listing Terms Cash, Conventional, FHA, VA Loan
Special Listing Condition None
Read Less Info
Want to know what your home might be worth? Contact us for a FREE valuation!

Our team is ready to help you sell your home for the highest possible price ASAP

© 2024 My Florida Regional MLS DBA Stellar MLS. All Rights Reserved.
Bought with KELLER WILLIAMS REALTY AT THE PARKS







