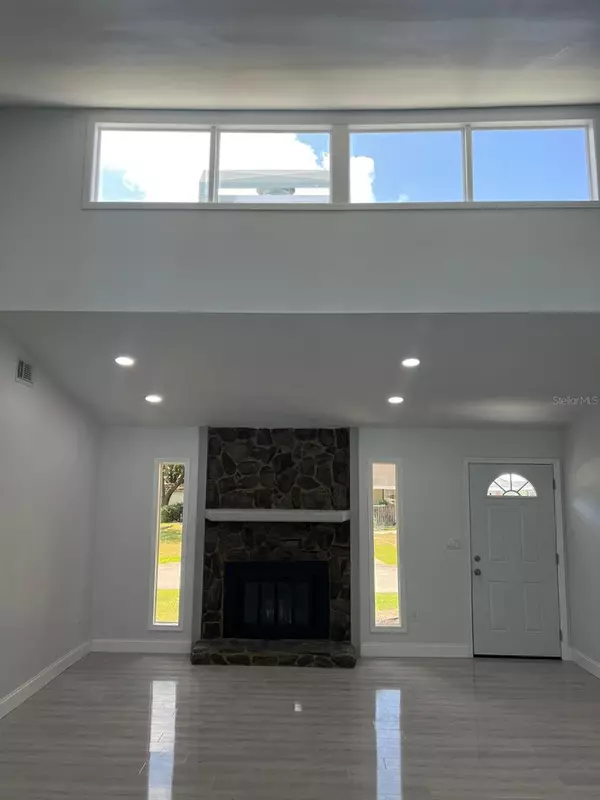$360,000
$340,000
5.9%For more information regarding the value of a property, please contact us for a free consultation.
3 Beds
2 Baths
1,170 SqFt
SOLD DATE : 07/19/2023
Key Details
Sold Price $360,000
Property Type Single Family Home
Sub Type Single Family Residence
Listing Status Sold
Purchase Type For Sale
Square Footage 1,170 sqft
Price per Sqft $307
Subdivision Forestgreen Ph 02
MLS Listing ID S5084796
Sold Date 07/19/23
Bedrooms 3
Full Baths 2
Construction Status Appraisal
HOA Y/N No
Originating Board Stellar MLS
Year Built 1981
Annual Tax Amount $1,240
Lot Size 0.340 Acres
Acres 0.34
Lot Dimensions 110x125
Property Description
Marvelous 3/2, double garage home in The Forestgreen Development. This home boasts a fenced-in backyard and a screened pool/spa with a pass-thru window to the kitchen. Open Floor, completely remodeled, new steel stainless appliances, laundry room, fireplace, laminate floor through all the house etc. Enjoy plenty of natural light and space in this comfortable home that features an uncovered patio and there is no HOA. Conveniently located close to shopping, restaurants, the airport, museums, entertainment, and more. The most interesting fact of Lakeland city is an hour from the gulf coast or the Atlantic coast beaches, and an hour from Orlando and St Petersburg and Tampa are also nearby. You can get away from the tourists by going home, and still, enjoy all the activities easily. Education is highly rated as compared to state and national public schools. This home is the perfect choice for those looking for comfort and practicality. SHOWINGS AFTER MAY 15, 2023.
Location
State FL
County Polk
Community Forestgreen Ph 02
Zoning R-1
Direction N
Interior
Interior Features High Ceilings, Open Floorplan
Heating Central
Cooling Central Air
Flooring Laminate
Fireplaces Type Stone
Fireplace true
Appliance Convection Oven, Disposal, Electric Water Heater, Microwave, Range, Refrigerator
Laundry Laundry Room
Exterior
Exterior Feature Other
Parking Features Driveway, Garage Door Opener, On Street
Garage Spaces 2.0
Pool In Ground
Utilities Available Cable Available, Electricity Available, Phone Available, Sewer Available, Street Lights, Water Available
Roof Type Shingle
Porch Patio
Attached Garage false
Garage true
Private Pool Yes
Building
Story 1
Entry Level One
Foundation Slab
Lot Size Range 1/4 to less than 1/2
Sewer Septic Tank
Water Public
Structure Type Block
New Construction false
Construction Status Appraisal
Others
Pets Allowed Yes
Senior Community No
Ownership Fee Simple
Acceptable Financing Cash, Conventional, FHA, VA Loan
Listing Terms Cash, Conventional, FHA, VA Loan
Special Listing Condition None
Read Less Info
Want to know what your home might be worth? Contact us for a FREE valuation!

Our team is ready to help you sell your home for the highest possible price ASAP

© 2025 My Florida Regional MLS DBA Stellar MLS. All Rights Reserved.
Bought with LA ROSA REALTY PREMIER LLC







