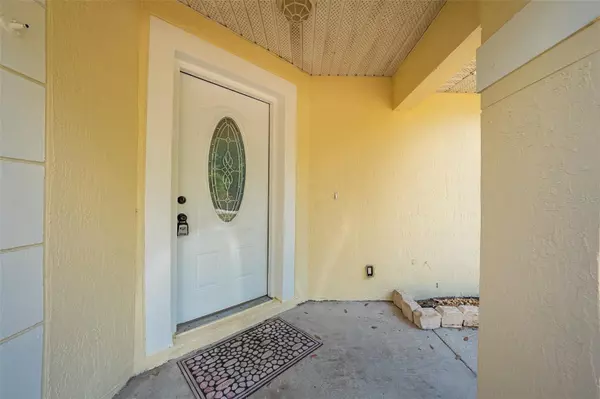$363,000
$373,000
2.7%For more information regarding the value of a property, please contact us for a free consultation.
4 Beds
2 Baths
1,777 SqFt
SOLD DATE : 08/14/2023
Key Details
Sold Price $363,000
Property Type Single Family Home
Sub Type Single Family Residence
Listing Status Sold
Purchase Type For Sale
Square Footage 1,777 sqft
Price per Sqft $204
Subdivision Dreamwold
MLS Listing ID S5084293
Sold Date 08/14/23
Bedrooms 4
Full Baths 2
HOA Y/N No
Originating Board Stellar MLS
Year Built 2005
Annual Tax Amount $3,327
Lot Size 7,840 Sqft
Acres 0.18
Property Description
Charming 4 bedroom, 2 full bath home in city of Sanford with no HOA! Interior and exterior of the house has been freshly painted, new Ac and lot of other upgrades. This house features open layout allows you to maximize the space which provides huge great room, two Eat-in space areas and family room for additional entertaining. Kitchen feature lot of Cabnets, stainless steel appliances and a butcher block countertops. Master bedroom has walk-in closet and ensuite bath. Other 3 bedrooms are good sized with full common bath. Large fully fenced backyard with 2 storage sheds. The house don't have attached garage but there is plenty of parking space in front of the house and both sides of the house through gated fence openings which makes ideal for larger family. This property located in the heart of City of Sanford and highly rated Seminole County school zone.Minutes from historic City of Sanford and Marina which offers tones of entertainment, dining and shopping. Close to the Orlando Sanford International Airpot, easy access to major highways to commute anywhere in central Florida and just off of the 417 Greenway exit #50.
Location
State FL
County Seminole
Community Dreamwold
Zoning SR1
Rooms
Other Rooms Family Room
Interior
Interior Features Ceiling Fans(s), Living Room/Dining Room Combo, Open Floorplan
Heating Central, Electric, Heat Pump
Cooling Central Air
Flooring Ceramic Tile, Vinyl
Furnishings Unfurnished
Fireplace false
Appliance Cooktop, Dishwasher, Disposal, Electric Water Heater, Microwave, Range, Refrigerator
Laundry Laundry Room
Exterior
Exterior Feature Other
Utilities Available Electricity Connected, Public, Sewer Connected, Water Connected
Roof Type Shingle
Garage false
Private Pool No
Building
Lot Description City Limits
Entry Level One
Foundation Slab
Lot Size Range 0 to less than 1/4
Sewer Public Sewer
Water Public
Structure Type Block, Concrete, Stucco
New Construction false
Schools
Elementary Schools Wicklow Elementary
Middle Schools Millennium Middle
High Schools Seminole High
Others
Senior Community No
Ownership Fee Simple
Acceptable Financing Cash, Conventional, FHA, USDA Loan, VA Loan
Membership Fee Required None
Listing Terms Cash, Conventional, FHA, USDA Loan, VA Loan
Special Listing Condition None
Read Less Info
Want to know what your home might be worth? Contact us for a FREE valuation!

Our team is ready to help you sell your home for the highest possible price ASAP

© 2025 My Florida Regional MLS DBA Stellar MLS. All Rights Reserved.
Bought with STELLAR NON-MEMBER OFFICE







