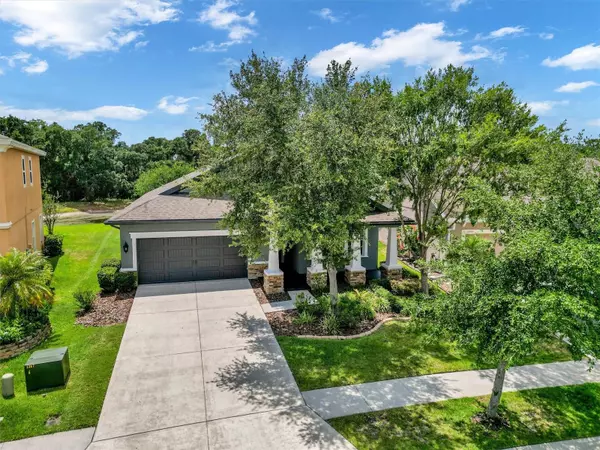$440,000
$445,000
1.1%For more information regarding the value of a property, please contact us for a free consultation.
4 Beds
2 Baths
2,198 SqFt
SOLD DATE : 09/29/2023
Key Details
Sold Price $440,000
Property Type Single Family Home
Sub Type Single Family Residence
Listing Status Sold
Purchase Type For Sale
Square Footage 2,198 sqft
Price per Sqft $200
Subdivision Oak Crk A-D Ph 03
MLS Listing ID L4937333
Sold Date 09/29/23
Bedrooms 4
Full Baths 2
Construction Status Financing,Inspections
HOA Fees $9/ann
HOA Y/N Yes
Originating Board Stellar MLS
Year Built 2013
Annual Tax Amount $6,535
Lot Size 6,969 Sqft
Acres 0.16
Property Description
Come see this stunning 4 bedroom 2 bathroom home located in the desirable community of Oak Creek in Wesley Chapel! The moment
you walk in the front door, you are greeted with beautiful high ceilings, upgraded crown molding and brand new ceramic tiling throughout the entire home. This magnificent home comes with top of line features and finishes including a gorgeous kitchen with all brand new black stainless steel SMART appliances with transferable extended warranty. The kitchen boasts 42" cabinets, solid granite countertops, Brand new backsplash tile, and accent lighting with wireless remote under the bar which is sure to grab your attention! This home is in pristine condition! You will notice the home has been freshly painted inside and out. It features brand new LED lights inside and out, brand new 72" ceiling fans in every room, Triple Bi-fold Plantation shutters throughout, and all new light switches and outlets. The home is pre-wired for surround sound and is equipped with a Denmark Alarm system wired throughout the home. It also features a Reolink Security System for the interior and exterior of the home. In the living area you will be greeted with a beautiful custom built-in electric fireplace with TV included. The owners retreat is tucked away from the other bedrooms and has an additional built-in electric fireplace with TV included, a
huge walk in closet featuring a nicely designed California closet system, twin sinks, oversized linen closet and walk in shower. The other three bedrooms are spacious and share a hall bath in the front of the home. The back lanai area features a brand new 17x10 Retractable awning and a brand new Motorized retractable roll/shade screen rated for 150 mph winds. Both are Wifi controlled. The home backs up to conservation and a pond view which is perfect for relaxing from a long day or entertaining guests. This sought-after community features, LOW HOA, a community pool, dog park, playground, picnic pavilions, basketball court, and walking trails. Conveniently located to hospitals, shopping, and much more! Just 10 minutes to I-75 and only 5 minute drive to Epperson Lagoon! This home is a must see and won't last long!
Location
State FL
County Pasco
Community Oak Crk A-D Ph 03
Zoning MPUD
Interior
Interior Features Ceiling Fans(s), Crown Molding, Eat-in Kitchen, High Ceilings, Kitchen/Family Room Combo, Smart Home, Stone Counters, Thermostat, Vaulted Ceiling(s), Walk-In Closet(s)
Heating Central
Cooling Central Air
Flooring Ceramic Tile
Fireplaces Type Decorative, Electric, Living Room, Master Bedroom, Non Wood Burning
Furnishings Negotiable
Fireplace true
Appliance Dishwasher, Disposal, Dryer, Microwave, Range, Range Hood, Refrigerator, Tankless Water Heater, Washer, Water Softener
Exterior
Exterior Feature Awning(s), Irrigation System, Private Mailbox, Rain Gutters, Shade Shutter(s), Sidewalk, Sliding Doors, Sprinkler Metered
Garage Spaces 2.0
Utilities Available BB/HS Internet Available, Electricity Connected, Fiber Optics, Public, Sprinkler Meter, Underground Utilities, Water Connected
View Y/N 1
Water Access 1
Water Access Desc Pond
Roof Type Shingle
Porch Front Porch, Rear Porch
Attached Garage true
Garage true
Private Pool No
Building
Lot Description Sidewalk, Paved
Story 1
Entry Level One
Foundation Block, Slab
Lot Size Range 0 to less than 1/4
Sewer Public Sewer
Water Private
Structure Type Block, Stucco
New Construction false
Construction Status Financing,Inspections
Others
Pets Allowed No
Senior Community No
Ownership Fee Simple
Monthly Total Fees $9
Acceptable Financing Cash, Conventional, FHA, VA Loan
Membership Fee Required Required
Listing Terms Cash, Conventional, FHA, VA Loan
Special Listing Condition None
Read Less Info
Want to know what your home might be worth? Contact us for a FREE valuation!

Our team is ready to help you sell your home for the highest possible price ASAP

© 2025 My Florida Regional MLS DBA Stellar MLS. All Rights Reserved.
Bought with AGILE GROUP REALTY







