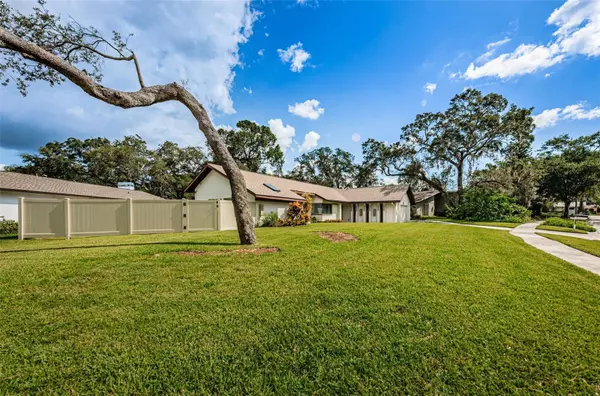$595,000
$580,000
2.6%For more information regarding the value of a property, please contact us for a free consultation.
3 Beds
2 Baths
1,999 SqFt
SOLD DATE : 10/13/2023
Key Details
Sold Price $595,000
Property Type Single Family Home
Sub Type Single Family Residence
Listing Status Sold
Purchase Type For Sale
Square Footage 1,999 sqft
Price per Sqft $297
Subdivision Windsor Woods
MLS Listing ID U8213037
Sold Date 10/13/23
Bedrooms 3
Full Baths 2
HOA Y/N No
Originating Board Stellar MLS
Year Built 2004
Annual Tax Amount $3,092
Lot Size 0.300 Acres
Acres 0.3
Lot Dimensions 100x133
Property Description
Updated and Open 3/2/2, 1999 Sq. ft. with sparkling pool on an oversized lot over a 1/4 acre, right on the Dunedin line and zoned for Dunedin schools. Kitchen with skylight, vaulted ceilings, fan, Breakfast Bar, pull-out drawers and Window to the pool. Kitchen opens to Living Room with propane Fireplace, track lighting, skylight, and French doors leading to the Lanai & Pool. The Dining room has a huge wall pantry, along with wine cabinet, fan and high ceilings with LED lighting. Lovely Oak wood floors throughout the home except baths. Spacious Master Bedroom with 2 Large Wall Closets, vaulted ceilings, fan & skylight. Updated Master Bath with Walk-in Shower & Dual Sinks. The other 2 Bedrooms have sliders leading to the back. The property is fully fenced with newer PVC fencing, low maintenance newer yard with apple, pear and fruit trees. Beautiful and relaxing covered and screened Lanai with in-ground pool and surround sound. Sprinklers on a well, newer roof 10/22, newer water softener and washer/dryer. Other features include Infrared Sauna, and whole house filtration system. Perfect home for someone who likes art. No HOA or Flood Insurance. Bike to Clearwater Beach, walk or bike to Edgewater Park, Pinellas Trail, Downtown Dunedin with shoppes, restaurants, events & marina. A must see!!
Location
State FL
County Pinellas
Community Windsor Woods
Zoning RES
Rooms
Other Rooms Bonus Room
Interior
Interior Features Ceiling Fans(s), High Ceilings, Master Bedroom Main Floor, Open Floorplan, Sauna, Skylight(s), Split Bedroom, Vaulted Ceiling(s)
Heating Central
Cooling Central Air
Flooring Ceramic Tile, Laminate
Fireplaces Type Living Room, Non Wood Burning
Furnishings Unfurnished
Fireplace true
Appliance Disposal, Dryer, Microwave, Range, Refrigerator, Washer, Water Filtration System, Water Softener
Exterior
Exterior Feature French Doors, Rain Gutters, Sliding Doors
Parking Features Garage Door Opener
Garage Spaces 2.0
Fence Fenced, Vinyl
Pool Gunite, In Ground
Utilities Available BB/HS Internet Available, Cable Available, Public, Sewer Connected
Roof Type Shingle
Porch Covered, Deck, Screened
Attached Garage true
Garage true
Private Pool Yes
Building
Story 1
Entry Level One
Foundation Slab
Lot Size Range 1/4 to less than 1/2
Sewer Public Sewer
Water Public
Structure Type Block
New Construction false
Schools
Elementary Schools Dunedin Elementary-Pn
Middle Schools Dunedin Highland Middle-Pn
High Schools Dunedin High-Pn
Others
Pets Allowed Yes
Senior Community No
Ownership Fee Simple
Acceptable Financing Cash, Conventional, FHA, VA Loan
Listing Terms Cash, Conventional, FHA, VA Loan
Special Listing Condition None
Read Less Info
Want to know what your home might be worth? Contact us for a FREE valuation!

Our team is ready to help you sell your home for the highest possible price ASAP

© 2025 My Florida Regional MLS DBA Stellar MLS. All Rights Reserved.
Bought with ACTION PRO REALTY







