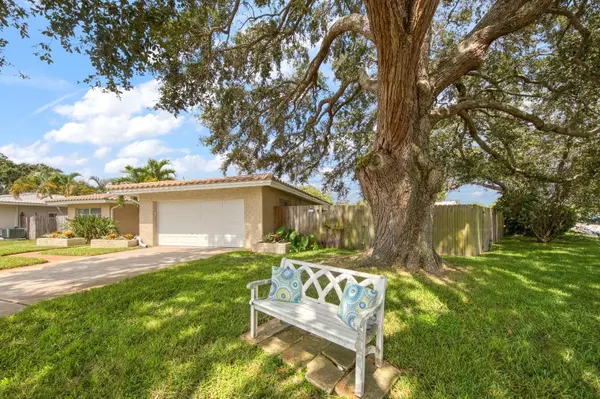$440,000
$439,900
For more information regarding the value of a property, please contact us for a free consultation.
2 Beds
2 Baths
1,696 SqFt
SOLD DATE : 10/27/2023
Key Details
Sold Price $440,000
Property Type Single Family Home
Sub Type Single Family Residence
Listing Status Sold
Purchase Type For Sale
Square Footage 1,696 sqft
Price per Sqft $259
Subdivision Greenbriar Unit 6-B
MLS Listing ID U8214659
Sold Date 10/27/23
Bedrooms 2
Full Baths 2
HOA Fees $17/ann
HOA Y/N Yes
Originating Board Stellar MLS
Year Built 1967
Annual Tax Amount $1,285
Lot Size 9,583 Sqft
Acres 0.22
Lot Dimensions 77x110
Property Description
Sunny Clearwater classic neighborhood close to beaches, schools, shopping and everything else you need! Move-in ready & updated home situated away from traffic on a corner lot with a fenced backyard. Comfortable plan with newer flooring, kitchen, bathrooms & more. Combined living & dining room with kitchen open to the family room. Two full bathrooms, two spacious bedrooms, & a large bonus room for office, playroom, or 3rd bedroom. Remarkable storage with inside laundry room, double pantry closet, a storage room, and generous closets in the bedrooms. Beautiful wood and tile floors throughout. Large paver patio & room for a pool. Irrigation is on a cost-saving well. Low-maintenance landscaping provides curb appeal & backyard beauty. A 4 Point Inspection for homeowner insurance was just completed - roof & mechanical systems pass and report can be transferred to buyer. Greenbriar Club HOA is just $215/year and includes a swimming pool, clubhouse, fitness center & other recreational facilities. All the elements for making happy memories are right here!
Location
State FL
County Pinellas
Community Greenbriar Unit 6-B
Zoning R-3
Rooms
Other Rooms Den/Library/Office, Family Room, Great Room, Inside Utility, Storage Rooms
Interior
Interior Features Ceiling Fans(s), Kitchen/Family Room Combo, Living Room/Dining Room Combo, Master Bedroom Main Floor, Open Floorplan, Solid Surface Counters, Tray Ceiling(s), Window Treatments
Heating Central, Electric
Cooling Central Air, Wall/Window Unit(s)
Flooring Tile, Wood
Furnishings Unfurnished
Fireplace false
Appliance Dishwasher, Dryer, Electric Water Heater, Microwave, Range, Refrigerator, Washer
Laundry Inside, Laundry Room
Exterior
Exterior Feature Irrigation System, Rain Gutters
Parking Features Driveway, Garage Door Opener, Oversized
Garage Spaces 2.0
Fence Wood
Community Features Association Recreation - Owned, Clubhouse, Deed Restrictions, Fitness Center, Pool
Utilities Available BB/HS Internet Available, Public, Sprinkler Well, Street Lights
Amenities Available Clubhouse, Pool, Recreation Facilities, Shuffleboard Court
View Garden
Roof Type Built-Up, Tile
Porch Patio
Attached Garage true
Garage true
Private Pool No
Building
Lot Description Corner Lot, Oversized Lot, Paved
Story 1
Entry Level One
Foundation Slab
Lot Size Range 0 to less than 1/4
Sewer Public Sewer
Water Public
Architectural Style Ranch
Structure Type Block, Stucco
New Construction false
Schools
Elementary Schools Garrison-Jones Elementary-Pn
Middle Schools Safety Harbor Middle-Pn
High Schools Dunedin High-Pn
Others
Pets Allowed Yes
HOA Fee Include Common Area Taxes, Pool, Recreational Facilities
Senior Community No
Ownership Fee Simple
Monthly Total Fees $17
Acceptable Financing Cash, Conventional, FHA, VA Loan
Membership Fee Required Required
Listing Terms Cash, Conventional, FHA, VA Loan
Special Listing Condition None
Read Less Info
Want to know what your home might be worth? Contact us for a FREE valuation!

Our team is ready to help you sell your home for the highest possible price ASAP

© 2025 My Florida Regional MLS DBA Stellar MLS. All Rights Reserved.
Bought with RE/MAX ALLIANCE GROUP







