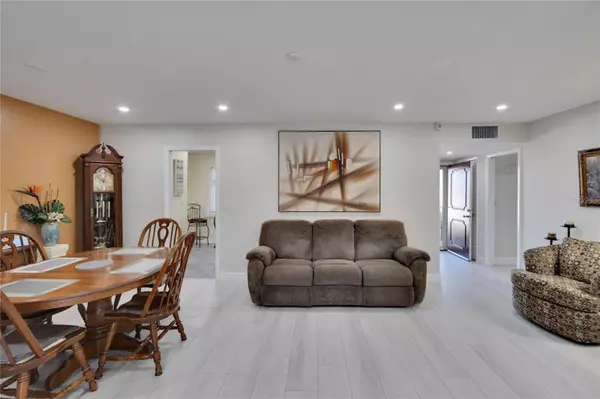$302,500
$302,500
For more information regarding the value of a property, please contact us for a free consultation.
2 Beds
2 Baths
1,662 SqFt
SOLD DATE : 11/28/2023
Key Details
Sold Price $302,500
Property Type Single Family Home
Sub Type Single Family Residence
Listing Status Sold
Purchase Type For Sale
Square Footage 1,662 sqft
Price per Sqft $182
Subdivision Del Webbs Sun City Florida Un
MLS Listing ID T3480121
Sold Date 11/28/23
Bedrooms 2
Full Baths 2
Construction Status Financing
HOA Fees $27/ann
HOA Y/N Yes
Originating Board Stellar MLS
Year Built 1968
Annual Tax Amount $3,739
Lot Size 7,840 Sqft
Acres 0.18
Lot Dimensions 77x100
Property Description
Great Affordable highly upgraded home with newer Roof in Beautiful Sun City Center!! Owners have upgraded to the hilt!! Interior has been freshly painted, entire home has been refloored in waterproof & scratch resistant vinyl plank (other than bathrooms and kitchen which are tiled). New Gutters added and Lighting has been updated in nearly every room of the home! Owners have added a water softening system as well as under sink reverse osmosis system. Just over a yr old Washer & Dryer are included in sale as well as ALL other appliances. All windows tinted and windows were updated prior to this owner, and are double paned for energy efficiency and wind protection. There is a portable generator which is appx a year old that is also being included that will run the most important things in your new home in case of power loss.
Great neighborhood on a Quiet and wide street. This home sits on an oversized lot of 7840 sq ft! A spacious 2 space carport is attached to the home with a large separate utility room off carport which includes separate double doors for optional golf cart storage or great workshop space!! Enter the home under a covered porch walkway into the spacious living room featuring a cozy corner electric fireplace plus room for a dining table. The remodeled kitchen offers granite counters, stainless appliances and a large pantry, plus an eat-in area for a table and chairs. Florida sunroom is very airy allowing lots of sunlight. The Master bedroom easily accommodates a King size bed, has a walk-in closet and bath. Home offers an Electric Heat Pump for reduced heating bills. Home can also be rented if you are interested in part time Florida living check with association for restrictions.
With a 6000 SF Fitness center, indoor and outdoor pools, over 200 clubs and activities, there is something for everyone. Every Bank and nearly every kind of Doctor, stores etc are within blocks and accessible by golf cart or car. You will love this Sun City Center home with 5 public and private golf courses. Call now for your appointment!! This may go quickly!!!
One Year Home Warranty included!!
One of the Great things about this home is that it has NO monthly fees!! Only one time contribution to join Sun City Center and annual rec fees. SUPER REASONABLE RETIREMENT LIVING!! AND ALL of the Clubs and community amenities are yours to enjoy!! Pools indoor and outdoor, Lapidary, Sewing, Pottery, Painting, Stained Glass and a Major Men's woodshop and much more. Check out one of the most economical retirement communities and homes offered in Florida! Compare! You'll see what I mean!
Furniture is negotiable separately.
Location
State FL
County Hillsborough
Community Del Webbs Sun City Florida Un
Zoning RSC-6
Rooms
Other Rooms Family Room, Florida Room
Interior
Interior Features Accessibility Features, Ceiling Fans(s), Eat-in Kitchen, Living Room/Dining Room Combo, Master Bedroom Main Floor, Solid Surface Counters, Solid Wood Cabinets, Thermostat, Walk-In Closet(s), Window Treatments
Heating Electric
Cooling Central Air, Wall/Window Unit(s)
Flooring Laminate
Fireplaces Type Electric, Family Room, Stone
Fireplace true
Appliance Dishwasher, Disposal, Dryer, Electric Water Heater, Kitchen Reverse Osmosis System, Microwave, Range, Refrigerator, Washer, Water Softener
Laundry Other
Exterior
Exterior Feature Sidewalk
Fence Vinyl
Community Features Association Recreation - Owned, Clubhouse, Deed Restrictions, Dog Park, Fitness Center, Golf Carts OK, Golf, Pool, Restaurant, Sidewalks, Tennis Courts, Wheelchair Access
Utilities Available BB/HS Internet Available, Cable Available, Cable Connected, Electricity Connected, Phone Available, Public, Sprinkler Meter
Roof Type Shingle
Attached Garage true
Garage false
Private Pool No
Building
Lot Description In County, Level, Oversized Lot, Paved
Story 1
Entry Level One
Foundation Slab
Lot Size Range 0 to less than 1/4
Sewer Public Sewer
Water Public
Structure Type Block
New Construction false
Construction Status Financing
Others
Pets Allowed Yes
HOA Fee Include Pool,Recreational Facilities
Senior Community Yes
Ownership Fee Simple
Monthly Total Fees $54
Acceptable Financing Cash, Conventional, FHA, VA Loan
Membership Fee Required Required
Listing Terms Cash, Conventional, FHA, VA Loan
Special Listing Condition None
Read Less Info
Want to know what your home might be worth? Contact us for a FREE valuation!

Our team is ready to help you sell your home for the highest possible price ASAP

© 2025 My Florida Regional MLS DBA Stellar MLS. All Rights Reserved.
Bought with ALIGN RIGHT REALTY SOUTH SHORE







