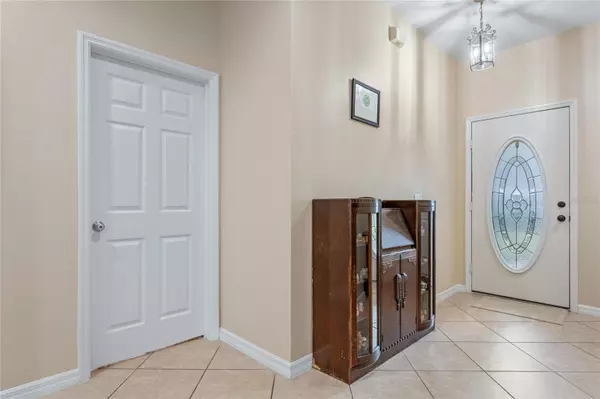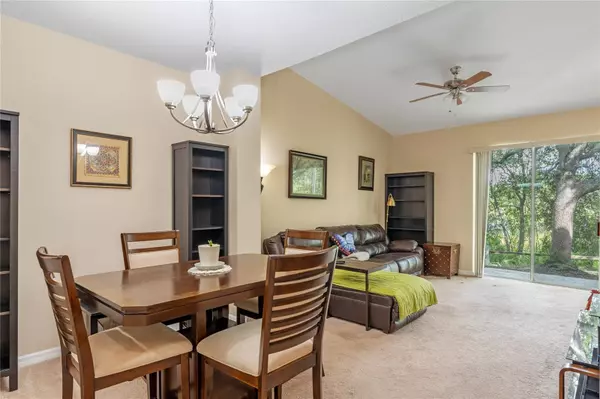$340,000
$347,000
2.0%For more information regarding the value of a property, please contact us for a free consultation.
3 Beds
3 Baths
1,680 SqFt
SOLD DATE : 12/08/2023
Key Details
Sold Price $340,000
Property Type Townhouse
Sub Type Townhouse
Listing Status Sold
Purchase Type For Sale
Square Footage 1,680 sqft
Price per Sqft $202
Subdivision Greystone Ph 1
MLS Listing ID O6145228
Sold Date 12/08/23
Bedrooms 3
Full Baths 2
Half Baths 1
HOA Fees $260/qua
HOA Y/N Yes
Originating Board Stellar MLS
Year Built 2005
Annual Tax Amount $2,251
Lot Size 3,049 Sqft
Acres 0.07
Property Description
Welcome to the inviting Greystone gated community, where you will find this spacious yet cozy 3-bedroom, 2.5-bathroom townhome with a 2-car garage, offering you a comfortable and convenient living experience. The generously sized master suite is thoughtfully located on the first floor, offering practicality and privacy. It features his and her walk-in closets, providing ample storage space. Master bathroom boasts dual sinks, a shower, and a separate garden tub for relaxation and pampering. The kitchen is well-equipped with 42" cherry cabinets, granite countertops and stainless steel appliances. The living and dining areas are spacious and carpeted, offering a cozy environment. Step outside to your private patio, where you can enjoy peaceful views of the pond and conservation area. It's a nice spot to sip your morning coffee or relax in the evening. On the second floor you will find additional two bedrooms and a full bathroom. Greystone is a well-kept community offering a tranquil lifestyle with its meticulously landscaped grounds. Recent enhancements include roofs installed in 2021 and fresh exterior paint for all units. Residents enjoy exclusive access to a resort-style pool, a fully equipped fitness center, a playground, and a clubhouse for community events. This townhome is conveniently located just minutes away from shopping, dining, entertainment, major highways, and the interstate. Enjoy quick access to both downtown Orlando and Daytona Beach.
Location
State FL
County Seminole
Community Greystone Ph 1
Zoning PD
Interior
Interior Features Ceiling Fans(s), High Ceilings, Living Room/Dining Room Combo, Master Bedroom Main Floor
Heating Electric
Cooling Central Air
Flooring Carpet, Tile
Furnishings Unfurnished
Fireplace false
Appliance Dishwasher, Disposal, Dryer, Electric Water Heater, Microwave, Range, Washer
Laundry Laundry Room
Exterior
Exterior Feature Sliding Doors
Parking Features Garage Door Opener
Garage Spaces 2.0
Pool In Ground
Community Features Clubhouse, Deed Restrictions, Fitness Center, Playground, Pool
Utilities Available BB/HS Internet Available, Cable Available, Electricity Connected, Street Lights
Roof Type Shingle
Attached Garage false
Garage true
Private Pool No
Building
Lot Description Conservation Area, Paved
Entry Level Two
Foundation Slab
Lot Size Range 0 to less than 1/4
Sewer Public Sewer
Water Public
Architectural Style Contemporary
Structure Type Block,Stucco
New Construction false
Schools
Elementary Schools Bentley Elementary
Middle Schools Sanford Middle
High Schools Seminole High
Others
Pets Allowed Breed Restrictions
HOA Fee Include Pool,Maintenance Structure,Maintenance Grounds,Private Road
Senior Community No
Ownership Fee Simple
Monthly Total Fees $260
Acceptable Financing Cash, Conventional, FHA, VA Loan
Membership Fee Required Required
Listing Terms Cash, Conventional, FHA, VA Loan
Special Listing Condition None
Read Less Info
Want to know what your home might be worth? Contact us for a FREE valuation!

Our team is ready to help you sell your home for the highest possible price ASAP

© 2025 My Florida Regional MLS DBA Stellar MLS. All Rights Reserved.
Bought with DALTON WADE INC







