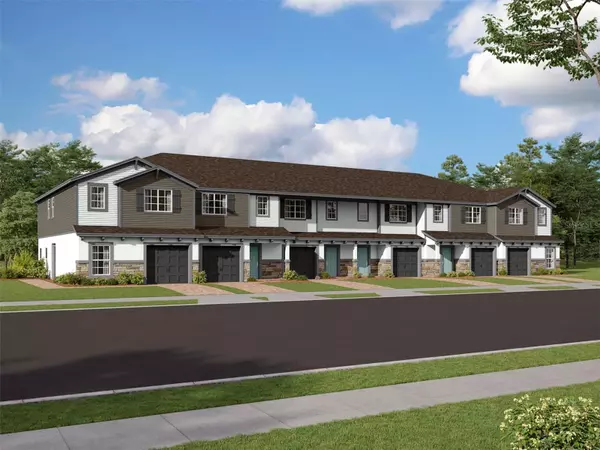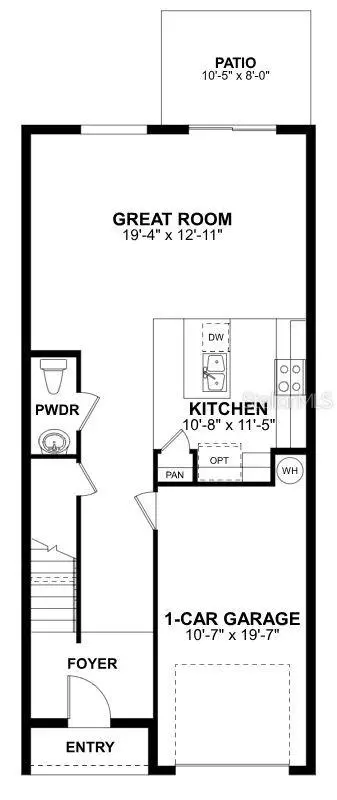$402,370
$415,370
3.1%For more information regarding the value of a property, please contact us for a free consultation.
3 Beds
3 Baths
1,379 SqFt
SOLD DATE : 02/29/2024
Key Details
Sold Price $402,370
Property Type Townhouse
Sub Type Townhouse
Listing Status Sold
Purchase Type For Sale
Square Footage 1,379 sqft
Price per Sqft $291
Subdivision Tyson Ranch
MLS Listing ID O6140884
Sold Date 02/29/24
Bedrooms 3
Full Baths 2
Half Baths 1
Construction Status Appraisal,Financing,Inspections
HOA Fees $222/mo
HOA Y/N Yes
Originating Board Stellar MLS
Year Built 2023
Annual Tax Amount $4,860
Lot Size 2,613 Sqft
Acres 0.06
Property Description
Under Construction. The Santa Rosa is a 1379 sq ft is an open floor plan featuring 3 bedrooms, 2.5 baths and a 1 car garage with 2 -car wide paved driveway. The first floor features tile in all wet areas and in the Great Room /Kitchen combo. Stand out features include white 42 inch cabinets, upgraded quartz kitchen counter-tops and island, GE stainless steel microwave, dishwasher and stove. The second floor offers a laundry upstairs, two bedrooms and features a large Master Bedroom retreat with a large walk in closet, luxury bath suite with dual sinks. A relaxing open patio can be accessed from the great room. This home is 100% Energy Star 3.1 certified including R-38 ceiling insulation, Radiant Roof Barrier, Low-E double pane windows& Energy Star appliances.
Location
State FL
County Orange
Community Tyson Ranch
Zoning RES
Interior
Interior Features Eat-in Kitchen, Kitchen/Family Room Combo, PrimaryBedroom Upstairs, Open Floorplan, Solid Surface Counters, Thermostat, Walk-In Closet(s)
Heating Central, Electric, Exhaust Fan, Radiant Ceiling
Cooling Central Air
Flooring Carpet, Tile
Fireplace false
Appliance Dishwasher, Disposal, Electric Water Heater, Exhaust Fan, Microwave, Range
Laundry Laundry Closet, Upper Level
Exterior
Exterior Feature Irrigation System, Rain Gutters, Sidewalk, Sliding Doors, Sprinkler Metered
Parking Features Driveway
Garage Spaces 1.0
Community Features Community Mailbox, Gated Community - No Guard, Playground, Pool
Utilities Available Cable Available, Electricity Available, Public, Sewer Available, Sewer Connected, Sprinkler Meter, Sprinkler Recycled, Street Lights, Underground Utilities
View Water
Roof Type Shingle
Porch Rear Porch
Attached Garage true
Garage true
Private Pool No
Building
Lot Description Sidewalk, Paved
Story 2
Entry Level Two
Foundation Slab
Lot Size Range 0 to less than 1/4
Builder Name MI Homes
Sewer Public Sewer
Water Public
Architectural Style Craftsman
Structure Type Block,Stucco,Wood Frame,Wood Siding
New Construction true
Construction Status Appraisal,Financing,Inspections
Schools
Middle Schools South Creek Middle
High Schools Cypress Creek High
Others
Pets Allowed Yes
HOA Fee Include Common Area Taxes,Pool,Maintenance Grounds,Pest Control,Pool
Senior Community No
Ownership Fee Simple
Monthly Total Fees $222
Acceptable Financing Cash, Conventional, FHA, VA Loan
Membership Fee Required Required
Listing Terms Cash, Conventional, FHA, VA Loan
Num of Pet 3
Special Listing Condition None
Read Less Info
Want to know what your home might be worth? Contact us for a FREE valuation!

Our team is ready to help you sell your home for the highest possible price ASAP

© 2024 My Florida Regional MLS DBA Stellar MLS. All Rights Reserved.
Bought with EXP REALTY LLC







