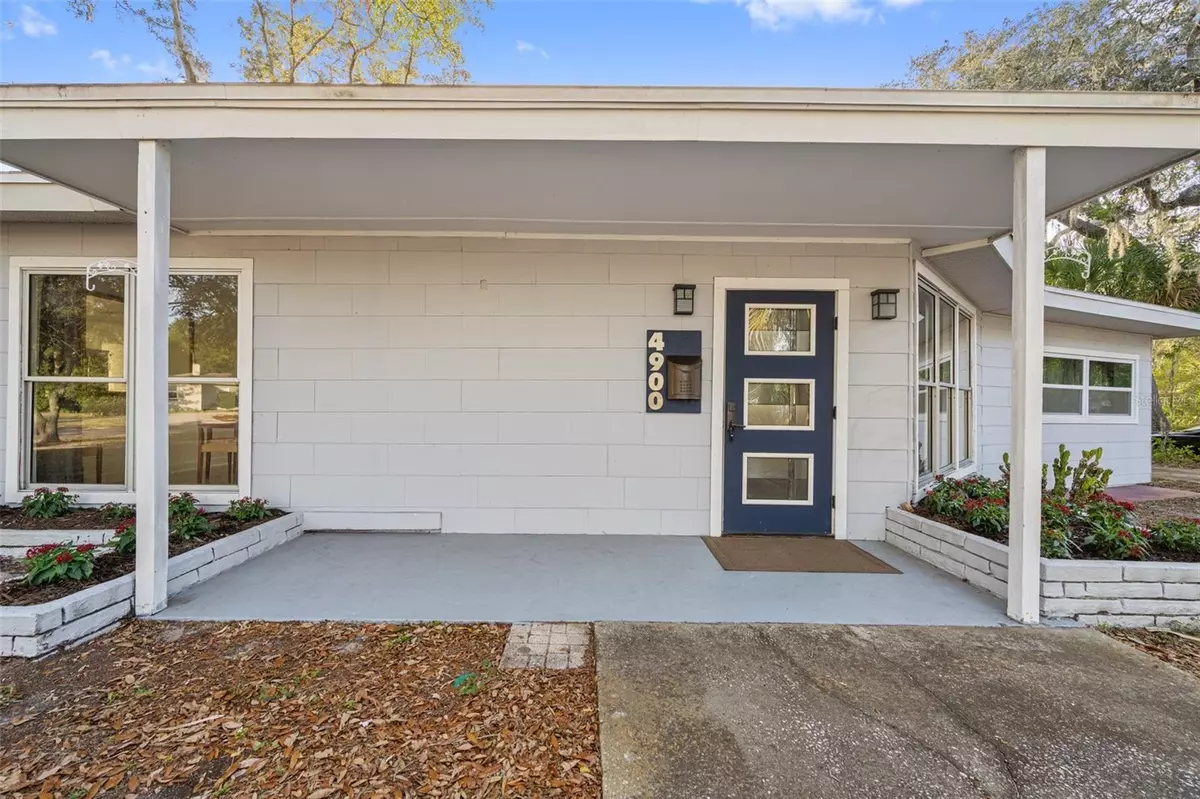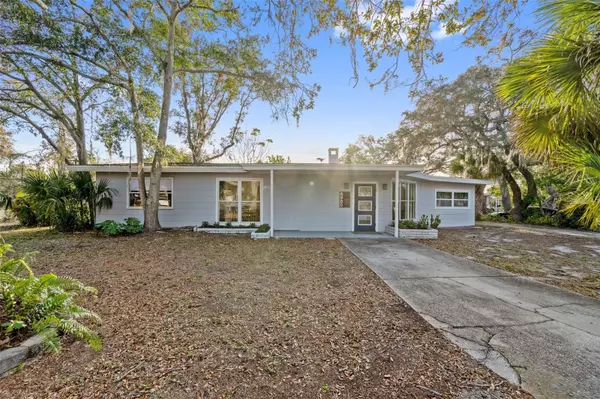$397,000
$397,000
For more information regarding the value of a property, please contact us for a free consultation.
3 Beds
2 Baths
1,314 SqFt
SOLD DATE : 03/04/2024
Key Details
Sold Price $397,000
Property Type Single Family Home
Sub Type Single Family Residence
Listing Status Sold
Purchase Type For Sale
Square Footage 1,314 sqft
Price per Sqft $302
Subdivision Disston Hills Sec A & B
MLS Listing ID U8227288
Sold Date 03/04/24
Bedrooms 3
Full Baths 2
Construction Status Financing,Inspections
HOA Y/N No
Originating Board Stellar MLS
Year Built 1955
Annual Tax Amount $3,505
Lot Size 7,840 Sqft
Acres 0.18
Lot Dimensions 77x100
Property Description
One or more photo(s) has been virtually staged. If you were fascinated by TV shows about the 60's, like "Mad Men", and sometimes wondered what it would be like to live in that era, HERE'S
YOUR CHANCE! Come see this delightful "mid-century modern" home on a large corner lot nestled in the heart of St. Petersburg! This X FLOOD ZONE (meaning it's NOT subject to flooding for 500 years!) home has the straight line, minimalist architecture, BUT all the appliances are updated. There are three bedrooms and two baths for your family, a separate dining room and large open kitchen for the chef, and a working wood-burning fireplace for all those chilly evenings we seem to be having now!
Flooring is either Travertine tile - or for most of the house, terrazzo, looking the way it's supposed to look. Meaning it has been polished to a bright shine! Pack up your things, and get ready to move back in time today! A/C & roof was replaced in 2017!
Location
State FL
County Pinellas
Community Disston Hills Sec A & B
Zoning SINGLE FAMILY
Direction N
Rooms
Other Rooms Formal Dining Room Separate, Formal Living Room Separate
Interior
Interior Features Primary Bedroom Main Floor, Solid Surface Counters, Split Bedroom, Window Treatments
Heating Electric
Cooling Central Air
Flooring Terrazzo, Travertine
Fireplaces Type Living Room, Wood Burning
Furnishings Furnished
Fireplace true
Appliance Dishwasher, Dryer, Microwave, Refrigerator, Washer
Laundry Laundry Room
Exterior
Exterior Feature Awning(s), Private Mailbox, Sidewalk
Fence Wood
Utilities Available Electricity Connected, Phone Available, Sewer Connected, Street Lights, Water Connected
Roof Type Shingle
Attached Garage true
Garage false
Private Pool No
Building
Lot Description Corner Lot, City Limits, Landscaped, Near Public Transit, Oversized Lot, Sidewalk, Paved
Story 1
Entry Level One
Foundation Slab
Lot Size Range 0 to less than 1/4
Sewer Public Sewer
Water Public
Architectural Style Mid-Century Modern
Structure Type Wood Frame
New Construction false
Construction Status Financing,Inspections
Others
Pets Allowed Yes
Senior Community No
Ownership Fee Simple
Acceptable Financing Cash, Conventional, FHA
Listing Terms Cash, Conventional, FHA
Special Listing Condition None
Read Less Info
Want to know what your home might be worth? Contact us for a FREE valuation!

Our team is ready to help you sell your home for the highest possible price ASAP

© 2025 My Florida Regional MLS DBA Stellar MLS. All Rights Reserved.
Bought with COASTAL PROPERTIES GROUP INTER







