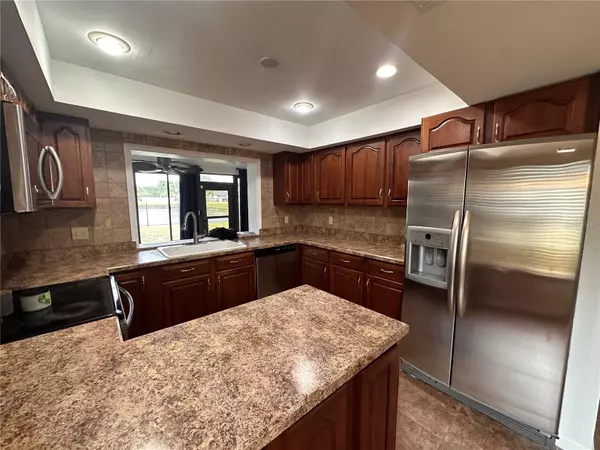$399,900
$399,900
For more information regarding the value of a property, please contact us for a free consultation.
4 Beds
2 Baths
2,286 SqFt
SOLD DATE : 03/07/2024
Key Details
Sold Price $399,900
Property Type Single Family Home
Sub Type Single Family Residence
Listing Status Sold
Purchase Type For Sale
Square Footage 2,286 sqft
Price per Sqft $174
Subdivision Sunrise Unit 2-A
MLS Listing ID O6157648
Sold Date 03/07/24
Bedrooms 4
Full Baths 2
Construction Status Appraisal,Financing,Inspections,Pending 3rd Party Appro
HOA Fees $25/ann
HOA Y/N Yes
Originating Board Stellar MLS
Year Built 1980
Annual Tax Amount $2,961
Lot Size 0.270 Acres
Acres 0.27
Property Description
SUNRISE ~ WINTER SPRINGS ~ WATERFRONT! This four bedroom two bath home PLUS a Florida Room PLUS a screened-in porch all situated on over 1/4 acre on a lovely pond! From entry you will be greeted by the formal living room with high ceilings and wood beams. This room is open to the formal dining room with built-in and lighted cabinetry and wine rack. The kitchen is the heart of the home and boasts stainless appliance and ample counter and cupboard space. There is a pass-thru to the "Florida Room' for ease of entertaining. The kitchen is open to the "eat-in" breakfast nook and spacious family room. The primary bedroom features and en-suite bathroom, walk-in shower, and a spacious walk-in closet with "California" closet-type system. New carpet in the living room and bedroom, and new dishwasher also. The roof is 2018 and there is a termite bond in place. Truly an exceptional home at an exceptional value!
Location
State FL
County Seminole
Community Sunrise Unit 2-A
Zoning PUD
Interior
Interior Features Ceiling Fans(s), Walk-In Closet(s)
Heating Central, Electric
Cooling Central Air
Flooring Carpet, Ceramic Tile
Fireplace true
Appliance Dishwasher, Disposal, Electric Water Heater, Microwave, Range, Refrigerator
Exterior
Exterior Feature Private Mailbox, Sidewalk
Garage Spaces 2.0
Utilities Available Electricity Connected, Public, Water Connected
Amenities Available Golf Course, Playground
Roof Type Shingle
Porch Patio
Attached Garage true
Garage true
Private Pool No
Building
Entry Level One
Foundation Slab
Lot Size Range 1/4 to less than 1/2
Sewer Public Sewer
Water Public
Structure Type Block,Stucco
New Construction false
Construction Status Appraisal,Financing,Inspections,Pending 3rd Party Appro
Schools
Elementary Schools Rainbow Elementary
Middle Schools Indian Trails Middle
High Schools Oviedo High
Others
Pets Allowed Yes
Senior Community No
Ownership Fee Simple
Monthly Total Fees $25
Acceptable Financing Cash, Conventional, FHA, VA Loan
Membership Fee Required Required
Listing Terms Cash, Conventional, FHA, VA Loan
Special Listing Condition Probate Listing
Read Less Info
Want to know what your home might be worth? Contact us for a FREE valuation!

Our team is ready to help you sell your home for the highest possible price ASAP

© 2024 My Florida Regional MLS DBA Stellar MLS. All Rights Reserved.
Bought with LOVELAND PROPERTIES







