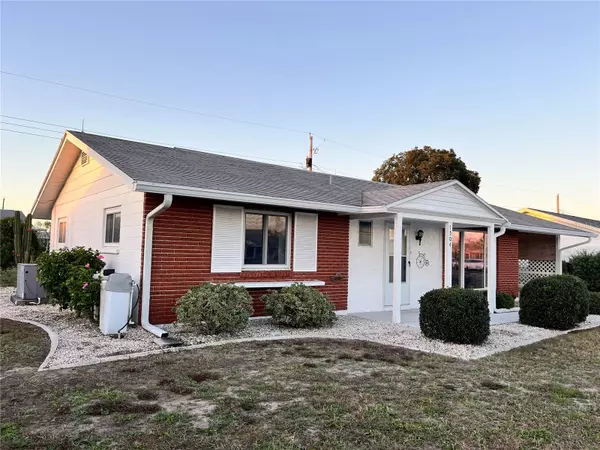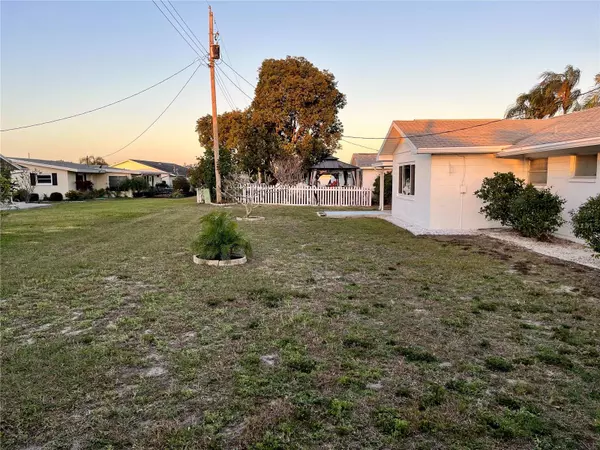$249,900
$249,900
For more information regarding the value of a property, please contact us for a free consultation.
2 Beds
2 Baths
1,269 SqFt
SOLD DATE : 03/12/2024
Key Details
Sold Price $249,900
Property Type Single Family Home
Sub Type Single Family Residence
Listing Status Sold
Purchase Type For Sale
Square Footage 1,269 sqft
Price per Sqft $196
Subdivision Del Webbs Sun City Florida Un
MLS Listing ID T3502695
Sold Date 03/12/24
Bedrooms 2
Full Baths 2
HOA Y/N No
Originating Board Stellar MLS
Year Built 1965
Annual Tax Amount $3,378
Lot Size 7,405 Sqft
Acres 0.17
Lot Dimensions 76x100
Property Description
SUN CITY CENTER 55+ COMMUNITY. TWO bedroom, TWO bath home with large open floor plan in dinning room and living room. Master bedroom suite has a walk-in shower and guest bath has a tub/shower, NEW HOTWATER HEATER 2023. Ceiling fans throughout home and great natural lighting streaming from the high impact windows. Roomy kitchen with whole house water softener system and reverse osmosis at the sink. Back patio with pavers under roof and concrete extended patio for sunset evenings overlooking the large back yard. Yard is large enough for a future pool, garden or large lanai if you like. Option to place a fence in the back yard if you like. Carport with room for a car AND golf cart with extra room in the drive for TWO more cars. LARGE storage room with washer/dryer that conveys at sale of property.
Great golf cart friendly community and town. You can shop or adventure across the area and even do your banking on your golf cart. Just minutes off I-75 with quick access to shopping, restaurants, and the community center with library, fitness center, woodcarving, sewing, pool, indoor lap pool, pickle ball and much much more. 40-50 minutes to Tampa and international airport, 30-40 minutes to down town Sarasota and beaches. Live your best life now, get what you deserve at a great price.
Location
State FL
County Hillsborough
Community Del Webbs Sun City Florida Un
Zoning RSC-6
Interior
Interior Features Ceiling Fans(s), Open Floorplan
Heating Central
Cooling Central Air
Flooring Carpet, Tile
Furnishings Unfurnished
Fireplace false
Appliance Dishwasher, Dryer, Range, Refrigerator, Washer
Laundry Laundry Room
Exterior
Exterior Feature Private Mailbox, Storage
Community Features Clubhouse, Deed Restrictions, Dog Park, Fitness Center, Golf Carts OK, Pool, Sidewalks, Wheelchair Access
Utilities Available Electricity Connected, Sewer Connected, Water Connected
Amenities Available Clubhouse, Fitness Center, Pool, Recreation Facilities, Storage, Wheelchair Access
Roof Type Shingle
Garage false
Private Pool No
Building
Story 1
Entry Level One
Foundation Slab
Lot Size Range 0 to less than 1/4
Sewer Public Sewer
Water Public
Structure Type Block,Brick
New Construction false
Others
Pets Allowed Yes
HOA Fee Include Pool,Recreational Facilities
Senior Community Yes
Pet Size Extra Large (101+ Lbs.)
Ownership Fee Simple
Monthly Total Fees $27
Acceptable Financing Cash, Conventional, FHA, VA Loan
Membership Fee Required None
Listing Terms Cash, Conventional, FHA, VA Loan
Num of Pet 3
Special Listing Condition None
Read Less Info
Want to know what your home might be worth? Contact us for a FREE valuation!

Our team is ready to help you sell your home for the highest possible price ASAP

© 2025 My Florida Regional MLS DBA Stellar MLS. All Rights Reserved.
Bought with PREFERRED SHORE







