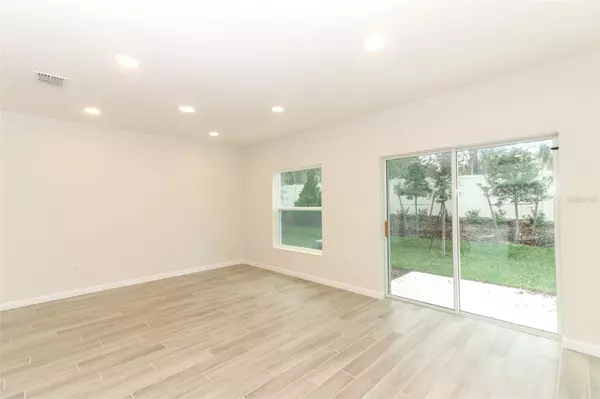$430,000
$435,000
1.1%For more information regarding the value of a property, please contact us for a free consultation.
3 Beds
3 Baths
1,379 SqFt
SOLD DATE : 03/28/2024
Key Details
Sold Price $430,000
Property Type Townhouse
Sub Type Townhouse
Listing Status Sold
Purchase Type For Sale
Square Footage 1,379 sqft
Price per Sqft $311
Subdivision Towns At Tuskawilla Commons
MLS Listing ID O6170008
Sold Date 03/28/24
Bedrooms 3
Full Baths 2
Half Baths 1
Construction Status Inspections
HOA Fees $213/mo
HOA Y/N Yes
Originating Board Stellar MLS
Year Built 2023
Annual Tax Amount $4,798
Lot Size 1,742 Sqft
Acres 0.04
Property Description
Nestled behind the gates of the newest private enclave townhome community in Oviedo, Tuskawilla Commons, an opportunity is ready for you to enjoy maintenance free living and no rear neighbors! Open concept first floor living provides the areas for day to day living and entertainment. An open kitchen design inclusive of all appliances, welcoming island space for seating and dining, pantry cafe, great room, half bathroom & under stairs storage. Energy efficient sliding glass doors and windows across the back allow for peaceful views, natural light and cost effective power bills! Second level living provides the space to unwind and retreat for the evenings. The flex area at the stair landing is a fabulous spot for home office, homework stations, etc. The secondary bedrooms and hall bathroom are positioned at the rear wing of the property. The laundry closet, complete with washer, dryer & shelving, is located between the bedroom wings for everyone's convenience! The primary retreat enjoys wall space for your furnishings, a walk-in closet & extended vanity with dual sinks and separate shower stall. Community features include: 2 gated entry/exit points, park with pavilion, bike racks & a pedestrian gate providing seamless access to the Cross Seminole Trail. Located in Seminole County, this prime location is positioned to enjoy quick access to the 417 for all your commuting needs, while surrounded by employment, medical, higher education opportunities, shopping, dining & entertainment oppoturnities. Schedule your private tour today!
Location
State FL
County Seminole
Community Towns At Tuskawilla Commons
Zoning RES
Interior
Interior Features Living Room/Dining Room Combo, Open Floorplan, Solid Surface Counters, Walk-In Closet(s)
Heating Central, Electric
Cooling Central Air
Flooring Carpet
Furnishings Unfurnished
Fireplace false
Appliance Dishwasher, Dryer, Microwave, Range, Refrigerator, Washer
Laundry Laundry Room
Exterior
Exterior Feature Sidewalk, Sliding Doors
Parking Features Driveway
Garage Spaces 1.0
Community Features Association Recreation - Owned, Gated Community - No Guard, Sidewalks
Utilities Available Public
Amenities Available Gated
Roof Type Shingle
Attached Garage true
Garage true
Private Pool No
Building
Lot Description Sidewalk, Paved
Entry Level Two
Foundation Block
Lot Size Range 0 to less than 1/4
Sewer Public Sewer
Water Public
Structure Type Block
New Construction true
Construction Status Inspections
Schools
Elementary Schools Red Bug Elementary
Middle Schools Tuskawilla Middle
High Schools Lake Howell High
Others
Pets Allowed Yes
HOA Fee Include Maintenance Grounds
Senior Community No
Ownership Fee Simple
Monthly Total Fees $213
Acceptable Financing Cash, Conventional, FHA, VA Loan
Membership Fee Required Required
Listing Terms Cash, Conventional, FHA, VA Loan
Special Listing Condition None
Read Less Info
Want to know what your home might be worth? Contact us for a FREE valuation!

Our team is ready to help you sell your home for the highest possible price ASAP

© 2025 My Florida Regional MLS DBA Stellar MLS. All Rights Reserved.
Bought with WEMERT GROUP REALTY LLC







