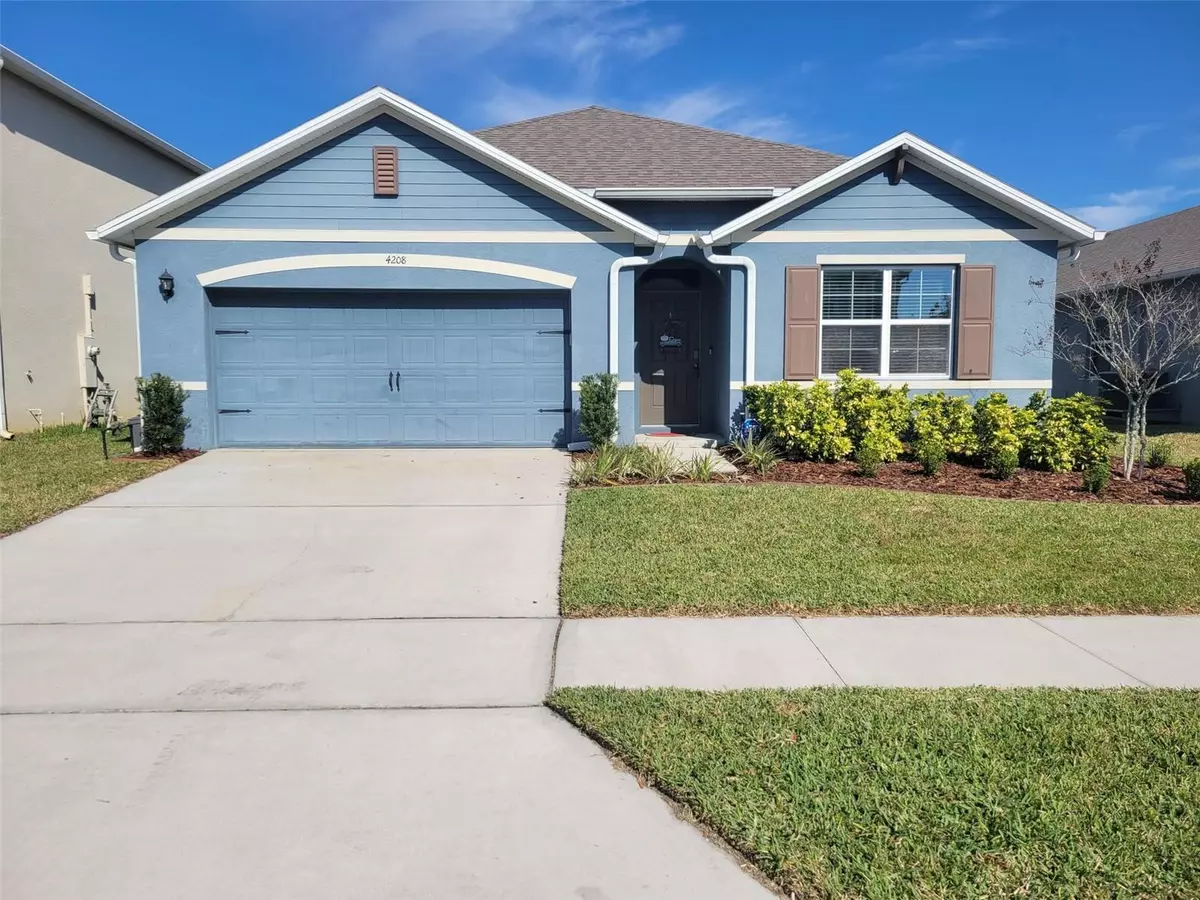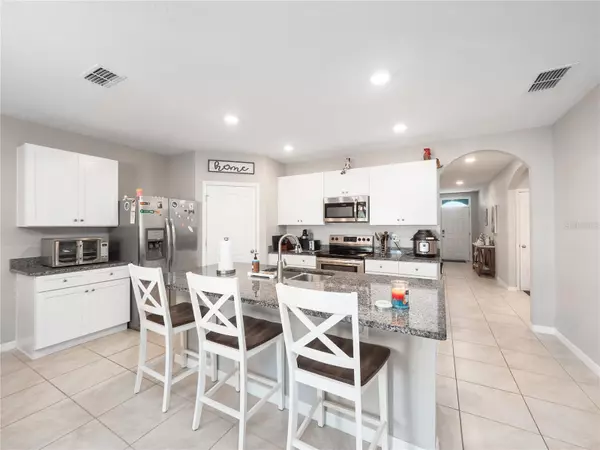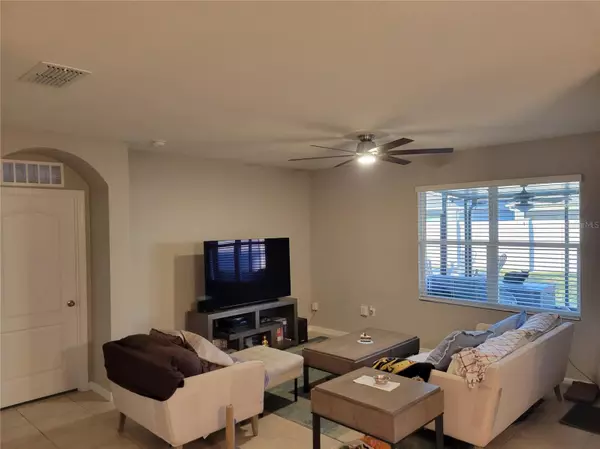$410,000
$410,000
For more information regarding the value of a property, please contact us for a free consultation.
4 Beds
2 Baths
1,846 SqFt
SOLD DATE : 03/28/2024
Key Details
Sold Price $410,000
Property Type Single Family Home
Sub Type Single Family Residence
Listing Status Sold
Purchase Type For Sale
Square Footage 1,846 sqft
Price per Sqft $222
Subdivision Riverbend At Cameron Heights
MLS Listing ID O6174592
Sold Date 03/28/24
Bedrooms 4
Full Baths 2
Construction Status Appraisal,Inspections
HOA Fees $73/mo
HOA Y/N Yes
Originating Board Stellar MLS
Year Built 2019
Annual Tax Amount $3,239
Lot Size 5,662 Sqft
Acres 0.13
Property Description
This home is very special and shows the pride of home ownership. Over Thirty Thousand of Upgrades. Indoors and Out.
Step inside, you'll immediately feel that special feeling. Designed for both indoor-outdoor comfort and entertaining. The layout seamlessly connects the open concept kitchen to the great room, which leads Into The Enlarged Attached Upgraded Large Screened-In Brick Paver Lanai-Patio, Garden. basketball hoop and more much more.
Key Upgraded Features:
• Upgraded flooring! Tile and professional Luxury Vinyl Plank (LVP) graces the home.
• Garage The epoxy-coated garage floor ensures easy maintenance. Built in wooden shelving.
• Electric Vehicle Charger Outlet.
• Outdoor Entertainment watch a game or a movie in the outdoor lanai.
Community Amenities:
1. Community Pool:
2. Community Park:
3. Community Playground:
Schedule an appointment to view.
You will be glad you did.
Location
State FL
County Seminole
Community Riverbend At Cameron Heights
Zoning RESIDENTIA
Interior
Interior Features Ceiling Fans(s), Eat-in Kitchen, High Ceilings, Open Floorplan, Thermostat, Walk-In Closet(s), Window Treatments
Heating Electric
Cooling Central Air
Flooring Ceramic Tile, Laminate, Vinyl
Fireplace false
Appliance Dishwasher, Disposal, Electric Water Heater, Microwave, Range, Refrigerator
Laundry Inside
Exterior
Exterior Feature Garden, Irrigation System, Sidewalk, Sliding Doors
Garage Spaces 2.0
Community Features Clubhouse, Park, Playground, Pool
Utilities Available BB/HS Internet Available, Cable Available, Cable Connected, Electricity Connected, Public
Roof Type Shingle
Porch Covered, Enclosed, Patio, Screened
Attached Garage true
Garage true
Private Pool No
Building
Lot Description In County
Entry Level One
Foundation Slab
Lot Size Range 0 to less than 1/4
Sewer Public Sewer
Water None
Structure Type Stucco
New Construction false
Construction Status Appraisal,Inspections
Others
Pets Allowed Breed Restrictions, Yes
Senior Community No
Ownership Fee Simple
Monthly Total Fees $73
Acceptable Financing Cash, Conventional, FHA, VA Loan
Membership Fee Required Required
Listing Terms Cash, Conventional, FHA, VA Loan
Special Listing Condition None
Read Less Info
Want to know what your home might be worth? Contact us for a FREE valuation!

Our team is ready to help you sell your home for the highest possible price ASAP

© 2025 My Florida Regional MLS DBA Stellar MLS. All Rights Reserved.
Bought with COLDWELL BANKER REALTY







