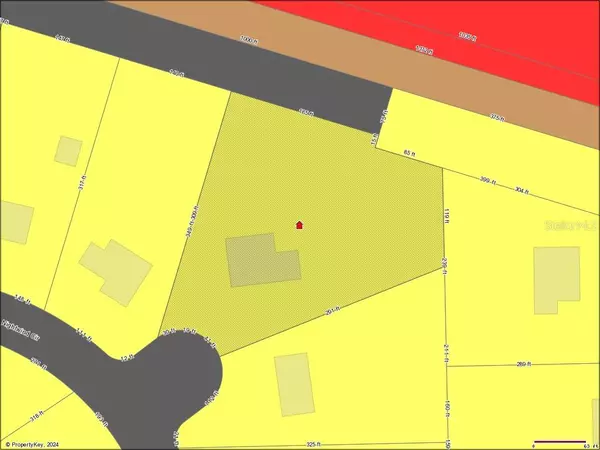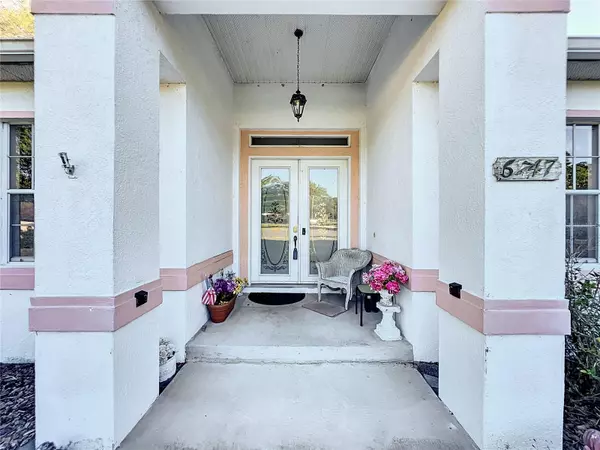$550,000
$549,999
For more information regarding the value of a property, please contact us for a free consultation.
3 Beds
3 Baths
2,740 SqFt
SOLD DATE : 05/17/2024
Key Details
Sold Price $550,000
Property Type Single Family Home
Sub Type Single Family Residence
Listing Status Sold
Purchase Type For Sale
Square Footage 2,740 sqft
Price per Sqft $200
Subdivision Westwind Ut 3
MLS Listing ID O6188042
Sold Date 05/17/24
Bedrooms 3
Full Baths 3
Construction Status Financing
HOA Fees $12/ann
HOA Y/N Yes
Originating Board Stellar MLS
Year Built 2000
Annual Tax Amount $3,989
Lot Size 1.600 Acres
Acres 1.6
Lot Dimensions 90 x 349x270x119x291
Property Description
Exceptionally Charming and Expansive Home with Outdoor Poolside Oasis! Beautifully nestled on a 1.40-acre cul-de-sac lot, this 3BR/3BA, 2,751 sq.ft. residence radiates classic Floridian vibes with tropical landscaping, a traditional stucco exterior, and grand double front doors. Step inside to discover an open layout, abundant natural light, a spacious living room, and an open concept kitchen with ample cabinetry. Each bedroom is generously sized with a dedicated closet, while the primary bedroom also includes an attached en suite boasting dual sinks, soaking tub, built-in makeup vanity, and separate shower. Embrace a relaxed lifestyle in the outdoor space, which has a sparkling screened-in pool, jacuzzi, covered lanai, and plenty of room for grilling and chilling. Additional considerations include an attached three-car garage, laundry room, quick 10-mile drive to Downtown Orlando, close to schools, SR-414, restaurants, and shopping, and much more! Please see attached Pre-Listing inspection for all home details. Easy to show.
Location
State FL
County Orange
Community Westwind Ut 3
Zoning R-CE/RURAL
Rooms
Other Rooms Den/Library/Office, Inside Utility, Loft
Interior
Interior Features Ceiling Fans(s), Eat-in Kitchen, Living Room/Dining Room Combo, Pest Guard System, Primary Bedroom Main Floor, Thermostat, Tray Ceiling(s), Window Treatments
Heating Central, Electric
Cooling Central Air
Flooring Carpet, Tile, Wood
Furnishings Negotiable
Fireplace false
Appliance Dishwasher, Disposal, Dryer, Electric Water Heater, Microwave, Range, Refrigerator, Washer
Laundry Inside, Laundry Room
Exterior
Exterior Feature Sliding Doors, Storage
Parking Features Driveway, Ground Level, Guest, On Street, Oversized
Garage Spaces 3.0
Fence Chain Link
Pool Gunite, In Ground
Community Features Deed Restrictions
Utilities Available Electricity Connected
View Park/Greenbelt
Roof Type Shingle
Porch Deck, Front Porch, Patio, Screened
Attached Garage true
Garage true
Private Pool Yes
Building
Lot Description Cleared, Cul-De-Sac, City Limits, Key Lot, Landscaped, Level, Oversized Lot, Private, Street Dead-End, Paved
Story 2
Entry Level Two
Foundation Slab
Lot Size Range 1 to less than 2
Sewer Septic Tank
Water Well
Architectural Style Coastal, Craftsman, Traditional
Structure Type Block,Stucco
New Construction false
Construction Status Financing
Schools
Elementary Schools Lakeville Elem
Middle Schools Piedmont Lakes Middle
High Schools Wekiva High
Others
Pets Allowed Yes
Senior Community No
Ownership Fee Simple
Monthly Total Fees $12
Acceptable Financing Cash, Conventional, FHA, VA Loan
Membership Fee Required Required
Listing Terms Cash, Conventional, FHA, VA Loan
Num of Pet 2
Special Listing Condition None
Read Less Info
Want to know what your home might be worth? Contact us for a FREE valuation!

Our team is ready to help you sell your home for the highest possible price ASAP

© 2024 My Florida Regional MLS DBA Stellar MLS. All Rights Reserved.
Bought with ELEVATE REAL ESTATE BROKERS







