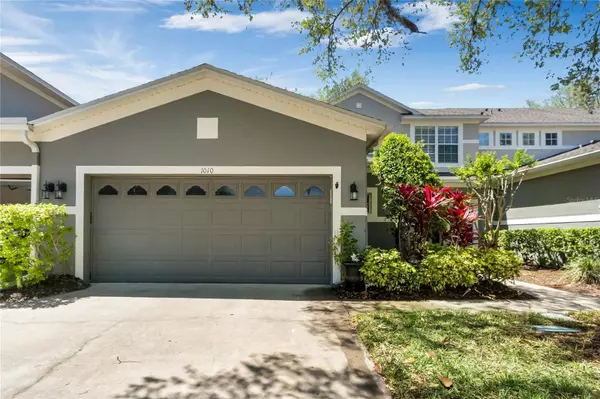$350,000
$350,000
For more information regarding the value of a property, please contact us for a free consultation.
3 Beds
3 Baths
1,680 SqFt
SOLD DATE : 05/29/2024
Key Details
Sold Price $350,000
Property Type Townhouse
Sub Type Townhouse
Listing Status Sold
Purchase Type For Sale
Square Footage 1,680 sqft
Price per Sqft $208
Subdivision Greystone Ph 1
MLS Listing ID S5102516
Sold Date 05/29/24
Bedrooms 3
Full Baths 2
Half Baths 1
Construction Status Appraisal,Financing,Inspections
HOA Fees $280/qua
HOA Y/N Yes
Originating Board Stellar MLS
Year Built 2005
Annual Tax Amount $2,845
Lot Size 3,049 Sqft
Acres 0.07
Property Description
PRICED TO SELL FAST!!! Don't miss this opportunity to own this well maintained townhome in the highly sought gated community of Greystone in Sanford FL. As you enter this townhome that features 3 elegant bedrooms, 2.5 bathrooms, you are welcome to a cozy foyer that leads to the beautiful kitchen with breakfast bar, followed by an ample dining/living room combination ideal to entertain your family and guests, or simply enjoy a beautiful, serene space on your free time. The Primary bedroom is conveniently located on the first floor as well and features a walk-in closet and linen closet, dual sinks, private toilet room, standing shower stall and separate Jacuzzi Tub. From the foyer you can also access the half-bathroom, inside laundry room and 2 car garage. As you move to the second floor, you will be greeted by an elegant hallway that provides access to the second and third bedrooms, as well as a full bathroom and linen closet. As upgrades, all floors in the main living areas are ceramic tiled, while the rest of the floors are all elegant laminate wood floors. A NEW A/C system was installed on September 2022 and new roof was installed by the HOA on 2020. Among the community amenities you will enjoy a community pool, Clubhouse with fitness center and playground area. Conveniently located in Sanford, residents of this community enjoy easy access to a wealth of amenities, including shopping centers, restaurants, parks, and recreational facilities. Additionally, the area boasts excellent schools and is within close proximity to major highways like HWY 417 and I-4, making commuting a breeze. Experience the epitome of Florida living at 1010 Slate Cove, where comfort, convenience, and charm converge to create the perfect place to call home. Schedule your showing today and envision yourself living the lifestyle you've always dreamed of. Bedroom Closet Type: Walk-in Closet (Primary Bedroom).
Location
State FL
County Seminole
Community Greystone Ph 1
Zoning PD
Interior
Interior Features Ceiling Fans(s), Living Room/Dining Room Combo, Primary Bedroom Main Floor, Solid Surface Counters, Solid Wood Cabinets, Walk-In Closet(s)
Heating Central, Electric
Cooling Central Air
Flooring Ceramic Tile, Laminate
Fireplace false
Appliance Dishwasher, Disposal, Electric Water Heater, Microwave, Range, Refrigerator
Laundry Inside, Laundry Room
Exterior
Exterior Feature Other, Sidewalk
Garage Spaces 2.0
Community Features Clubhouse, Fitness Center, Gated Community - No Guard, Playground, Pool
Utilities Available Cable Available, Electricity Connected, Public, Water Connected
Amenities Available Clubhouse, Fitness Center, Playground, Pool
Roof Type Shingle
Attached Garage true
Garage true
Private Pool No
Building
Story 2
Entry Level Two
Foundation Slab
Lot Size Range 0 to less than 1/4
Sewer Public Sewer
Water Public
Structure Type Block,Stucco
New Construction false
Construction Status Appraisal,Financing,Inspections
Schools
Elementary Schools Bentley Elementary
Middle Schools Sanford Middle
High Schools Seminole High
Others
Pets Allowed Yes
HOA Fee Include Pool,Maintenance Structure
Senior Community No
Ownership Fee Simple
Monthly Total Fees $280
Acceptable Financing Cash, Conventional, FHA, VA Loan
Membership Fee Required Required
Listing Terms Cash, Conventional, FHA, VA Loan
Num of Pet 3
Special Listing Condition None
Read Less Info
Want to know what your home might be worth? Contact us for a FREE valuation!

Our team is ready to help you sell your home for the highest possible price ASAP

© 2025 My Florida Regional MLS DBA Stellar MLS. All Rights Reserved.
Bought with CENTURY 21 INTEGRA







