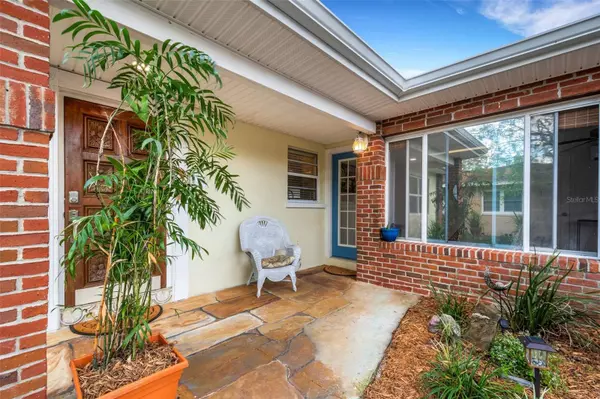$380,000
$355,000
7.0%For more information regarding the value of a property, please contact us for a free consultation.
3 Beds
2 Baths
1,983 SqFt
SOLD DATE : 05/31/2024
Key Details
Sold Price $380,000
Property Type Single Family Home
Sub Type Single Family Residence
Listing Status Sold
Purchase Type For Sale
Square Footage 1,983 sqft
Price per Sqft $191
Subdivision South Florida Heights Sub
MLS Listing ID L4942223
Sold Date 05/31/24
Bedrooms 3
Full Baths 2
Construction Status Appraisal,Financing,Inspections
HOA Y/N No
Originating Board Stellar MLS
Year Built 1955
Annual Tax Amount $569
Lot Size 7,840 Sqft
Acres 0.18
Property Description
One or more photo(s) has been virtually staged. CENTRAL LAKELAND home w/INCOME PRODUCING mother-in-law suite, FANTASTIC BACKYARD and HOME BUSINESS/FLEX ROOM!
***
***UPGRADES:
NEW ROOF 2023, Re-plumbed 2022, AC 2023 and 2021, Interior Paint 2020, Exterior Paint 2022.
***
***RARE FIND! European-inspired home drenched in natural light features floorplan ideal for in-law suite or TURN-KEY MULTI-FAMILY RENTAL OPPORTUNITY. Numerous possibilities! High demand RENTAL UNIT receives multiple inquiries each month. Unit consistently rents for $1200/month on a midterm (30-90 days) basis to traveling professionals. Rental income may be taken into consideration for financing.
***
***MAIN UNIT (2/1):
SPACIOUS MAIN KITCHEN has oak cabinetry, stainless appliances (brand new refrigerator, dishwasher and microwave), large center island and built-ins for ample storage. The LIVING ROOM is spacious and has lots of natural light. Next to the main kitchen is a DINING AREA, SITTING AREA, and a Beautiful Florida Room style BONUS ROOM with SEPARATE ENTRANCE — run your business from home!
***
Second bedroom is large with a spacious closet and easy access to the peaceful European-style side COURTYARD, brought to life with professionally HAND-PAINTED MURALS. All exterior doors feature KEYLESS LOCKS! DECORATIVE MOLDING throughout enhances the old world charm of the home.
***
***RENTAL/MIL SUITE (1/1):
A walk through the lush garden to rear of the home leads to SEPARATE ENTRANCE with KEYLESS LOCK. Spacious bedroom has multiple closets. Beautiful bathroom features JACUZZI TUB and ITALIAN GLASS. KITCHEN equipped w/ full size fridge, range, pantry, and dining area. Rental unit has its own WASHER & DRYER.
***
***EXTERIOR:
This home is an oasis amidst the vibrant heart of Central Lakeland. The exterior of the property is a testament to 30+ years of devotion to sustainable living. NO MOWING thanks to the well-curated selection of low-maintenance, native plants that thrive with minimal care.
The GARDENS are a showcase of permaculture principles and xeriscaping techniques, lovingly nurtured through 80%+ organic practices. The rich mulch and fertile soil, teeming with earthworms, speak volumes of health & vibrancy of the earth here.
Within this SERENE SANCTUARY, the air is alive with the buzz of pollinators, drawn to the currently blooming lemon, avocado, and mango trees, alongside a vibrant tapestry of native plants. This HAVEN nourishes the soul and supports a thriving ecosystem of butterflies, birds, and bees.
The GARDENS are segmented into multiple well-defined outdoor areas, each offering a unique setting for relaxation and enjoyment. Both the main unit and the MIL suite boast multiple private nooks for serene contemplation or intimate gatherings, encapsulating the essence of a safe, quiet retreat.
***
***NEIGHORHOOD:
This quiet, centrally located neighborhood is close to Dixieland and Lake Hollingsworth, Downtown Lakeland, and great shopping (including Lakeside Village/Town Center with IMAX Movie Theater, gym, bookstore, great restaurants and shops), Common Grounds Park, bike and walking trails, public golf course and dog park. All with easy access to 570 Polk Parkway, Harden Blvd and I-4 to Tampa, Orlando/Disney and the Atlantic or Gulf Coast Beaches.
***
***
***ZONING:
This property is classified as RA3 Single Family/Urban neighborhood non-conforming duplex and considered two units.
***Schedule a Showing Today!
Location
State FL
County Polk
Community South Florida Heights Sub
Zoning RA-3
Rooms
Other Rooms Inside Utility, Interior In-Law Suite w/Private Entry
Interior
Interior Features Ceiling Fans(s), Eat-in Kitchen, Kitchen/Family Room Combo, Primary Bedroom Main Floor, Solid Surface Counters, Solid Wood Cabinets, Stone Counters, Thermostat
Heating Central
Cooling Central Air
Flooring Ceramic Tile, Luxury Vinyl, Tile
Fireplace false
Appliance Dishwasher, Disposal, Dryer, Microwave, Range, Refrigerator, Washer
Laundry Laundry Closet
Exterior
Exterior Feature Storage
Parking Features Driveway
Fence Chain Link, Wood
Utilities Available Cable Available, Electricity Connected, Phone Available, Sewer Connected, Water Connected
Roof Type Shingle
Porch Front Porch, Patio, Rear Porch, Side Porch
Garage false
Private Pool No
Building
Lot Description City Limits, Private
Entry Level One
Foundation Slab
Lot Size Range 0 to less than 1/4
Sewer Public Sewer
Water Public
Structure Type Block,Stucco
New Construction false
Construction Status Appraisal,Financing,Inspections
Others
Pets Allowed Yes
Senior Community No
Ownership Fee Simple
Acceptable Financing Cash, Conventional
Listing Terms Cash, Conventional
Special Listing Condition None
Read Less Info
Want to know what your home might be worth? Contact us for a FREE valuation!

Our team is ready to help you sell your home for the highest possible price ASAP

© 2025 My Florida Regional MLS DBA Stellar MLS. All Rights Reserved.
Bought with RE/MAX REALTY UNLIMITED







