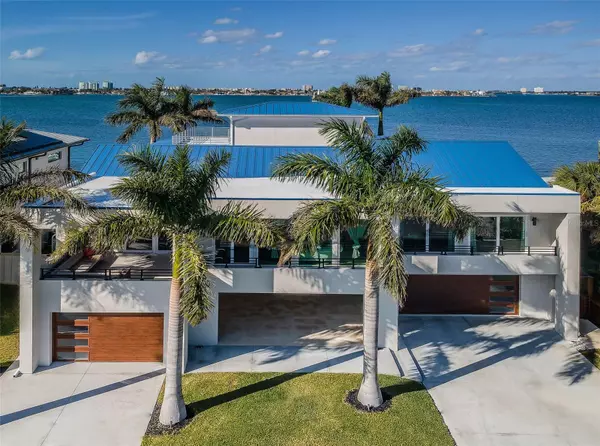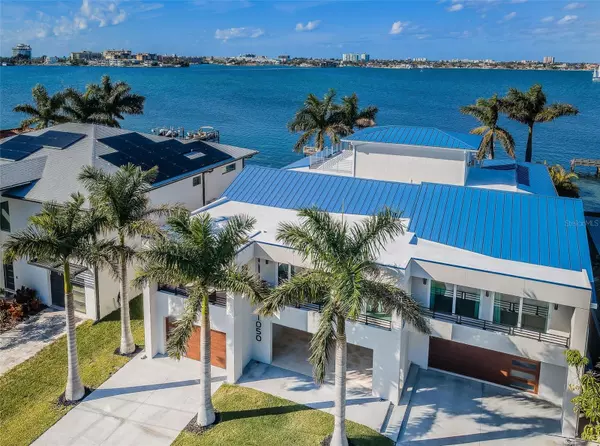$5,100,000
$5,495,000
7.2%For more information regarding the value of a property, please contact us for a free consultation.
5 Beds
6 Baths
6,214 SqFt
SOLD DATE : 06/13/2024
Key Details
Sold Price $5,100,000
Property Type Single Family Home
Sub Type Single Family Residence
Listing Status Sold
Purchase Type For Sale
Square Footage 6,214 sqft
Price per Sqft $820
Subdivision Boca Ciega Isle
MLS Listing ID U8226281
Sold Date 06/13/24
Bedrooms 5
Full Baths 5
Half Baths 1
Construction Status Inspections
HOA Y/N No
Originating Board Stellar MLS
Year Built 1988
Annual Tax Amount $14,337
Lot Size 9,147 Sqft
Acres 0.21
Lot Dimensions 76x132
Property Description
A BRILLIANTLY DESIGNED AND LUXURIOUSLY FINISHED MODERN COASTAL MASTERPIECE! Discover the essence of contemporary waterfront living in this magnificent 10,183 total sqft estate. Complete top-to-bottom remodel in 2023! Precision contours, superbly-layered ceilings, dazzling lightwork, and rich Brazilian Walnut/Shellstone flooring give this home a sophisticated and deeply satisfying appeal. A large 425sqft covered entry opens to a huge 1500sqft multi-purpose entertainment space (with full luxury wetbar) overlooking the pool deck. 1st level includes a lovely pool bath, laundry, bedroom. Step up to the grand living level and take in sweeping panoramic vistas of the intracoastal waterway. Gorgeous living space w/casual dining, linear fireplace, media center and built-in wine room, opens to a fabulous 58ft-wide covered balcony overlooking the waterfront. Spectacular gourmet kitchen boasts an exquisite combination of minimalistic design and luxe amenities with posh quartz counters, Viking appliances, built-in refrigeration, 8-burner gas cooking, center island bar/work center & breakfast bar. The inspired great room features a formal dining area and beautiful family room with access to front balcony. Enjoy the pampering, plush feel of the alluring owner's wing with its graceful waterfront bedroom, large covered waterfront balcony (perfect for morning coffee or nightcap), splendid walk-in closet w/elegant closet system, and attached sitting room – ideal as executive office or den. Sumptuous owner's bath is an indulgent retreat; resplendent tilework, stunning open-concept multi-head shower with co-located soaking tub, magnificently-finished dual vanities, cosmetics sitting area and separate, dedicated shower. 2nd bedroom suite is truly impressive with large bedroom, 225sqft private covered luxury balcony, built-in closet system and a lavish bath with hi-end materials, glass shower enclosure and jetted spa tub. Upper-level bedroom suite offers incredible sweeping water views and private 325sqft open deck with 270 degree views of St. Pete Beach. Astonishing 490sqft covered outdoor kitchen/dining/entertainment center boasts exceptional SS cooking facilities and quartz counter dining for 10 people (area protected by electronic storm shutters). Striking Pebbletech pool/spa, additional 330sqft covered seating/lounging area, updated seawall, composite dock, 16K lb and 10K lb boat lifts. New elevator and many fine extras. This is an iconic modern waterfront marvel! Dimensions are estimates. Buyer to verify...Home was originally built in 1988 and extensively rebuilt in 2023..Please visit the virtual tour https://virtual-tour.aryeo.com/sites/yalloon/unbranded.
Location
State FL
County Pinellas
Community Boca Ciega Isle
Zoning SFR
Rooms
Other Rooms Attic, Family Room, Formal Dining Room Separate, Formal Living Room Separate, Great Room, Inside Utility, Storage Rooms
Interior
Interior Features Built-in Features, Ceiling Fans(s), Eat-in Kitchen, Elevator, High Ceilings, Kitchen/Family Room Combo, Living Room/Dining Room Combo, Open Floorplan, Primary Bedroom Main Floor, Solid Surface Counters, Solid Wood Cabinets, Stone Counters, Thermostat, Tray Ceiling(s), Walk-In Closet(s), Wet Bar, Window Treatments
Heating Central, Electric, Zoned
Cooling Central Air, Mini-Split Unit(s), Zoned
Flooring Hardwood, Tile, Travertine
Fireplaces Type Electric, Living Room
Fireplace true
Appliance Bar Fridge, Built-In Oven, Convection Oven, Cooktop, Dishwasher, Disposal, Dryer, Exhaust Fan, Freezer, Gas Water Heater, Microwave, Range, Range Hood, Refrigerator, Tankless Water Heater, Washer, Wine Refrigerator
Laundry Inside, Laundry Closet, Laundry Room
Exterior
Exterior Feature Balcony, Irrigation System, Lighting, Outdoor Kitchen, Private Mailbox, Rain Gutters, Sliding Doors, Storage
Parking Features Covered, Driveway, Electric Vehicle Charging Station(s), Garage Door Opener, Ground Level, Guest, Oversized, Under Building
Garage Spaces 4.0
Fence Fenced, Wood
Pool Fiber Optic Lighting, Gunite, In Ground, Lighting, Salt Water, Tile
Community Features Irrigation-Reclaimed Water, Park
Utilities Available BB/HS Internet Available, Cable Connected, Electricity Connected, Fire Hydrant, Phone Available, Propane, Public, Sewer Connected, Sprinkler Recycled, Street Lights, Water Connected
Waterfront Description Intracoastal Waterway
View Y/N 1
Water Access 1
Water Access Desc Bay/Harbor,Canal - Saltwater,Gulf/Ocean,Gulf/Ocean to Bay,Intracoastal Waterway
View Water
Roof Type Metal
Porch Covered, Deck, Front Porch, Patio, Porch, Rear Porch
Attached Garage true
Garage true
Private Pool Yes
Building
Lot Description Flood Insurance Required, FloodZone, City Limits, In County, Landscaped, Near Marina, Near Public Transit, Street Dead-End, Paved
Story 3
Entry Level Three Or More
Foundation Slab
Lot Size Range 0 to less than 1/4
Sewer Public Sewer
Water Public
Architectural Style Custom
Structure Type Block,Stucco,Wood Frame
New Construction false
Construction Status Inspections
Schools
Elementary Schools Azalea Elementary-Pn
Middle Schools Bay Point Middle-Pn
High Schools Boca Ciega High-Pn
Others
Pets Allowed Yes
Senior Community No
Ownership Fee Simple
Acceptable Financing Cash, Conventional
Listing Terms Cash, Conventional
Special Listing Condition None
Read Less Info
Want to know what your home might be worth? Contact us for a FREE valuation!

Our team is ready to help you sell your home for the highest possible price ASAP

© 2025 My Florida Regional MLS DBA Stellar MLS. All Rights Reserved.
Bought with BURWELL REAL ESTATE







