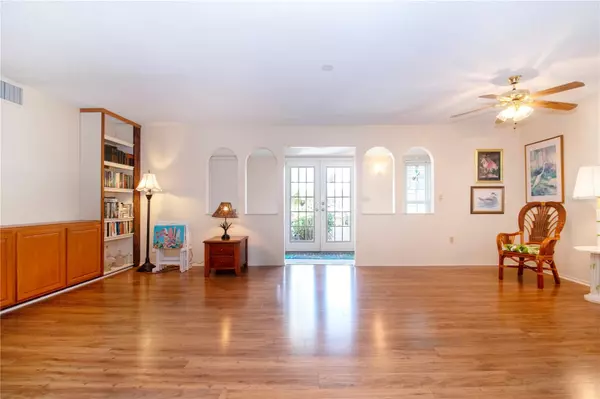$334,900
$334,900
For more information regarding the value of a property, please contact us for a free consultation.
3 Beds
3 Baths
2,260 SqFt
SOLD DATE : 06/13/2024
Key Details
Sold Price $334,900
Property Type Single Family Home
Sub Type Single Family Residence
Listing Status Sold
Purchase Type For Sale
Square Footage 2,260 sqft
Price per Sqft $148
Subdivision Del Webbs Sun City Florida Un
MLS Listing ID T3489931
Sold Date 06/13/24
Bedrooms 3
Full Baths 2
Half Baths 1
Construction Status Appraisal,Financing,Inspections
HOA Fees $27/ann
HOA Y/N Yes
Originating Board Stellar MLS
Year Built 1969
Annual Tax Amount $1,772
Lot Size 9,583 Sqft
Acres 0.22
Lot Dimensions 102x93
Property Description
VA ASSUMABLE LOAN at 3.125%! A lush, private oasis with beautiful gardens, butterflies, and tropical plants, plus a gazebo and koi pond. Lovely curb appeal as the paver driveway and entry path leads into a courtyard providing a happy vibe on approach to the double French door entryway. Inside, this 3 bedroom 3 bath home has large rooms and plenty of storage. Beautifully updated kitchen with cream cabinets, granite counter tops, updated appliances, and lots of counter space to create your favorite meals. Updated bathrooms, new laminate flooring (2020) and tile in all the right places. The family room leads to the screened lanai and from there journey into your very own secret garden! This well-maintained home features *NEW AC 2022 *NEW AIR DUCTS 2018 *NEW WATER HEATER 2022 *CPVC SUPPLY PIPES *DRAIN PIPES CLEANED AND LINED 2022 *ROOF 2016 -cleaned and inspected 2023 *UPDATED DOUBLE PANE WINDOWS*Exterior paint 2023 *Carport has an electric privacy screen *Separate golf cart garage also used as laundry room and work area. Oversized FENCED LOT and no neighborhood HOA fee! Sun City Center Community Association is only $333 per person per year. One-time capital funding fee $3,000 at closing. This home is a must see!
Location
State FL
County Hillsborough
Community Del Webbs Sun City Florida Un
Zoning RSC-6
Rooms
Other Rooms Family Room, Formal Dining Room Separate, Formal Living Room Separate
Interior
Interior Features Ceiling Fans(s), Chair Rail, Eat-in Kitchen
Heating Central, Electric
Cooling Central Air
Flooring Carpet, Ceramic Tile, Laminate
Fireplace false
Appliance Cooktop, Dishwasher, Disposal, Dryer, Electric Water Heater, Ice Maker, Refrigerator, Washer
Laundry Laundry Room
Exterior
Exterior Feature Courtyard, Irrigation System, Sidewalk, Storage
Parking Features Garage Door Opener
Fence Chain Link
Community Features Association Recreation - Owned, Clubhouse, Deed Restrictions, Dog Park, Fitness Center, Golf Carts OK, Golf, Handicap Modified, Pool, Restaurant, Special Community Restrictions, Tennis Courts, Wheelchair Access
Utilities Available Cable Available, Electricity Connected, Phone Available, Public, Sewer Connected, Water Connected
Amenities Available Basketball Court, Clubhouse, Fitness Center, Handicap Modified, Pickleball Court(s), Pool, Recreation Facilities, Sauna, Security, Shuffleboard Court, Spa/Hot Tub, Tennis Court(s), Trail(s)
View Garden, Trees/Woods
Roof Type Shingle
Porch Screened
Garage false
Private Pool No
Building
Lot Description In County, Landscaped, Sidewalk, Paved
Story 1
Entry Level One
Foundation Slab
Lot Size Range 0 to less than 1/4
Builder Name Del Webb
Sewer Public Sewer
Water Public
Architectural Style Florida
Structure Type Block,Stucco
New Construction false
Construction Status Appraisal,Financing,Inspections
Others
Pets Allowed Cats OK, Dogs OK
HOA Fee Include Pool,Management,Recreational Facilities
Senior Community Yes
Ownership Fee Simple
Monthly Total Fees $27
Acceptable Financing Assumable, Cash, Conventional, VA Loan
Membership Fee Required Required
Listing Terms Assumable, Cash, Conventional, VA Loan
Special Listing Condition None
Read Less Info
Want to know what your home might be worth? Contact us for a FREE valuation!

Our team is ready to help you sell your home for the highest possible price ASAP

© 2025 My Florida Regional MLS DBA Stellar MLS. All Rights Reserved.
Bought with EXP REALTY LLC







