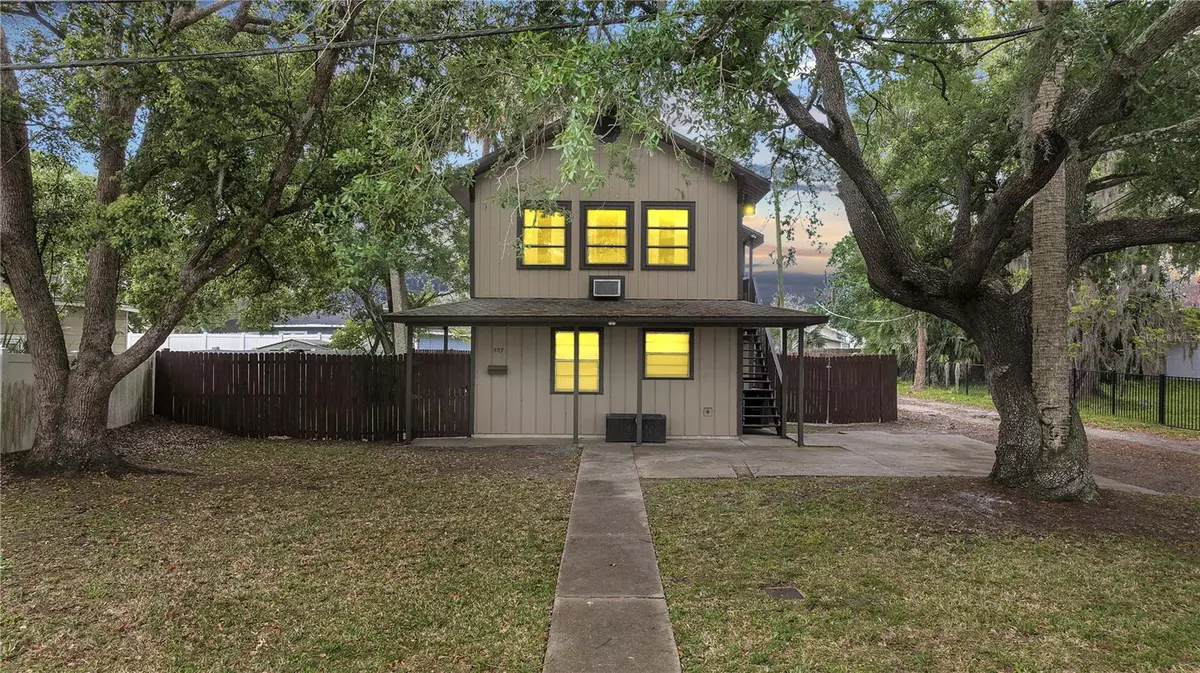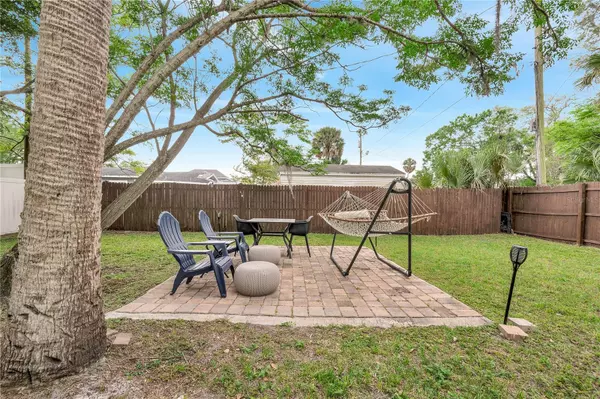$291,000
$300,000
3.0%For more information regarding the value of a property, please contact us for a free consultation.
2 Beds
2 Baths
1,080 SqFt
SOLD DATE : 06/14/2024
Key Details
Sold Price $291,000
Property Type Multi-Family
Sub Type Duplex
Listing Status Sold
Purchase Type For Sale
Square Footage 1,080 sqft
Price per Sqft $269
Subdivision Sanford Town Of
MLS Listing ID O6193973
Sold Date 06/14/24
Bedrooms 2
Construction Status Appraisal,Financing,Inspections
HOA Y/N No
Originating Board Stellar MLS
Year Built 1930
Annual Tax Amount $2,195
Lot Size 6,098 Sqft
Acres 0.14
Lot Dimensions 59x100
Property Description
Welcome to the epitome of mid-century modern charm in the heart of Historic Downtown Sanford's coveted golf cart district! This updated, turn-key duplex boasts two 1 Bedroom/1 Bath units and presents a great opportunity that's ideal for investors or those seeking a live-and-rent opportunity. Both units in the duplex were rented out short term on Airbnb, and have separate entrances with smart locks that automatically sync new passcodes for each guest. The first-floor unit was renovated in 2020 and boasts waterproof luxury vinyl flooring, a newer 53 gallon water heater (2020), new interior doors, and has generated $32,103 in gross rental income in 2023. While the second-floor unit was remodeled in 2019 and boasts vinyl flooring, stainless steel appliances, new cabinetry, an updated bathroom with tiled shower, a newer water heater (2019), and has generated $30,548 in gross rental income in 2023. Combined gross rental income in 2023 was $62,651. Please reach out directly for a full breakdown of 2023 earnings and expenses. The roof was replaced in 2018, and external breakers were recently installed for the lower and upper unit. The property consists of two separate electric meters and one water meter. The fully fenced in backyard has an additional storage shed and a back patio that was recently added (2019). General Commercial zoning may provide additional use possibilities! Situated a Short Distance from Downtown Historic Sanford, You Can Enjoy All Downtown has to offer -Restaurants, Breweries, Galleries, and the Marina. Bike and Golf Cart-Friendly Location. If You're Looking to Experience Small-Town Living in the Heart of the City, this duplex provides a Comfortable and Updated Space within the Charm of Sanford's Historic District. Whether you're an investor, looking for a potential income stream, or seeking a unique and stylish place to call home, this duplex will check all the boxes. Schedule a viewing today!
Location
State FL
County Seminole
Community Sanford Town Of
Zoning GC2
Rooms
Other Rooms Attic
Interior
Interior Features Built-in Features, Ceiling Fans(s), Eat-in Kitchen, Kitchen/Family Room Combo, Living Room/Dining Room Combo, Open Floorplan, Primary Bedroom Main Floor, PrimaryBedroom Upstairs, Solid Surface Counters, Solid Wood Cabinets
Heating Wall Furnance
Cooling Wall/Window Unit(s)
Flooring Laminate, Luxury Vinyl, Tile
Furnishings Negotiable
Fireplace false
Appliance Electric Water Heater, Microwave, Refrigerator
Laundry None
Exterior
Exterior Feature Fence, Garden, Sidewalk, Storage
Parking Features Curb Parking, Golf Cart Parking, Off Street, On Street, Oversized, Parking Pad
Community Features Golf Carts OK, Park, Playground, Sidewalks
Utilities Available BB/HS Internet Available, Cable Available, Electricity Available, Electricity Connected, Phone Available, Public, Sewer Available, Sewer Connected, Water - Multiple Meters, Water Available, Water Connected
Roof Type Shingle
Porch Covered, Front Porch, Patio, Rear Porch
Garage false
Private Pool No
Building
Lot Description Corner Lot, Historic District, City Limits, Landscaped, Level, Near Golf Course, Near Marina, Near Public Transit, Oversized Lot, Private, Paved
Entry Level Two
Foundation Slab
Lot Size Range 0 to less than 1/4
Sewer Public Sewer
Water Public
Structure Type Wood Frame,Wood Siding
New Construction false
Construction Status Appraisal,Financing,Inspections
Schools
Elementary Schools Hamilton Elementary
Middle Schools Markham Woods Middle
High Schools Seminole High
Others
Pets Allowed Cats OK, Dogs OK, Yes
Senior Community No
Pet Size Extra Large (101+ Lbs.)
Ownership Fee Simple
Acceptable Financing Cash, Conventional, FHA
Listing Terms Cash, Conventional, FHA
Num of Pet 10+
Special Listing Condition None
Read Less Info
Want to know what your home might be worth? Contact us for a FREE valuation!

Our team is ready to help you sell your home for the highest possible price ASAP

© 2025 My Florida Regional MLS DBA Stellar MLS. All Rights Reserved.
Bought with LPT REALTY, LLC







