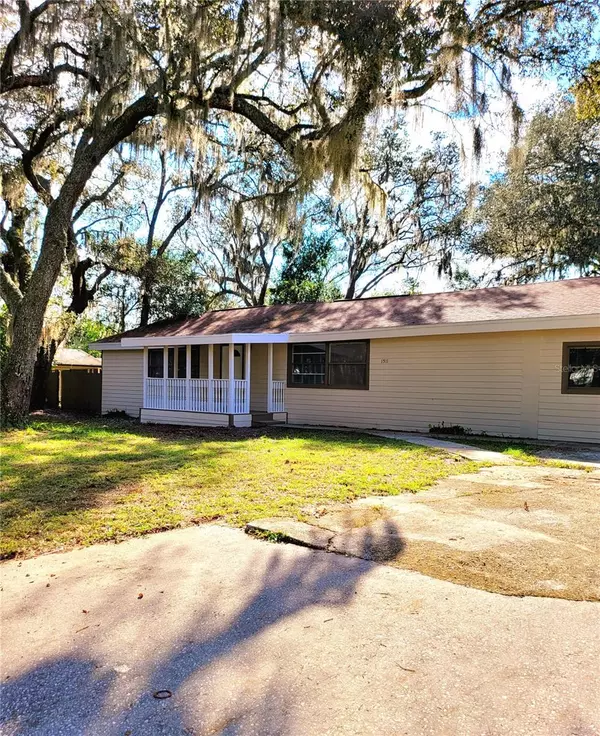$398,000
$398,000
For more information regarding the value of a property, please contact us for a free consultation.
4 Beds
3 Baths
2,079 SqFt
SOLD DATE : 06/20/2024
Key Details
Sold Price $398,000
Property Type Single Family Home
Sub Type Single Family Residence
Listing Status Sold
Purchase Type For Sale
Square Footage 2,079 sqft
Price per Sqft $191
Subdivision Seminole Raceway 1St Add
MLS Listing ID S5093270
Sold Date 06/20/24
Bedrooms 4
Full Baths 3
HOA Y/N No
Originating Board Stellar MLS
Year Built 1973
Annual Tax Amount $3,651
Lot Size 0.340 Acres
Acres 0.34
Property Description
An exquisite 4-bedroom, 3-full-bathroom home that has undergone extensive renovation and modernization, boasting an open-concept floor plan. The kitchen, family room, and living room seamlessly converge to create a harmonious family-centric space. The kitchen, meticulously upgraded, features stunning granite countertops, forming an integrated island that doubles as a dining area.
On one wing of the house, you'll find the master suite, replete with a generously proportioned walk-in closet and a private en-suite bathroom. On the opposite wing, three additional bedrooms are thoughtfully arranged, one of which includes its private en-suite bathroom, while the remaining two share a well-appointed common bathroom. The laundry area is equipped with a utility sink for added convenience.
Step outside, and you'll be greeted by a charming and cozy porch at the rear of the house, an inviting space for outdoor relaxation. The ample backyard is securely enclosed, offering ample space for grilling and family gatherings. This property is an absolute must-see, tailor-made for discerning first-time homebuyers and enthusiastic investors. Its potential is boundless, making it an enticing proposition. Don't miss the opportunity to experience the epitome of family-oriented living in this splendid abode.
Location
State FL
County Seminole
Community Seminole Raceway 1St Add
Zoning RMH-8
Interior
Interior Features Kitchen/Family Room Combo, Primary Bedroom Main Floor, Open Floorplan, Walk-In Closet(s)
Heating Central
Cooling Central Air
Flooring Ceramic Tile, Laminate
Fireplace false
Appliance Dishwasher, Microwave, Range, Refrigerator
Exterior
Exterior Feature Other
Garage Spaces 1.0
Fence Fenced
Utilities Available Electricity Connected
Roof Type Shingle
Attached Garage true
Garage true
Private Pool No
Building
Entry Level One
Foundation Crawlspace
Lot Size Range 1/4 to less than 1/2
Sewer Public Sewer
Water Public
Structure Type Cement Siding
New Construction false
Others
Senior Community No
Ownership Fee Simple
Acceptable Financing Cash, Conventional, FHA
Listing Terms Cash, Conventional, FHA
Special Listing Condition None
Read Less Info
Want to know what your home might be worth? Contact us for a FREE valuation!

Our team is ready to help you sell your home for the highest possible price ASAP

© 2025 My Florida Regional MLS DBA Stellar MLS. All Rights Reserved.
Bought with CHARLES RUTENBERG REALTY ORLANDO







