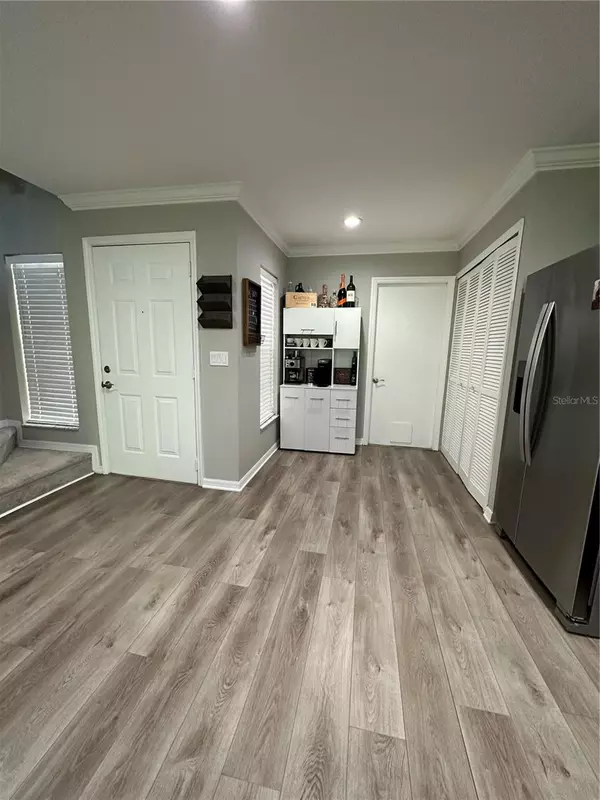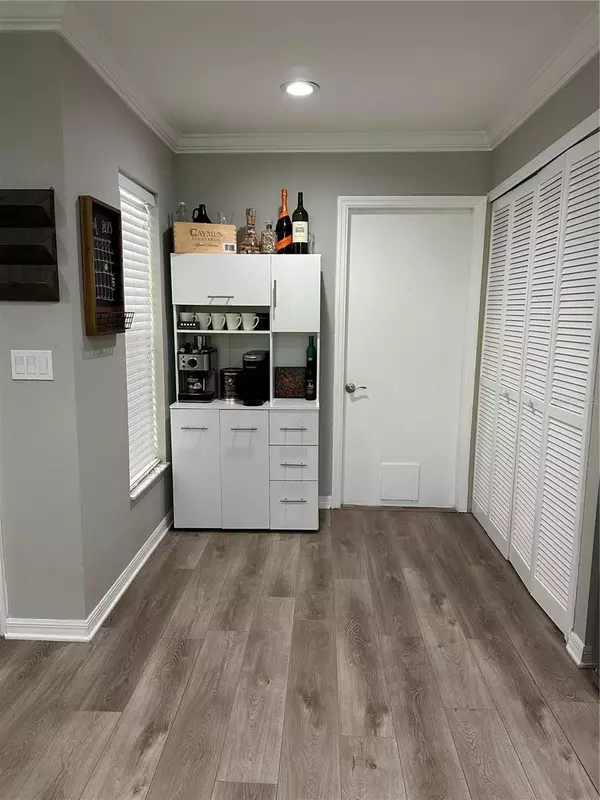$275,000
$284,990
3.5%For more information regarding the value of a property, please contact us for a free consultation.
2 Beds
3 Baths
1,228 SqFt
SOLD DATE : 06/28/2024
Key Details
Sold Price $275,000
Property Type Condo
Sub Type Condominium
Listing Status Sold
Purchase Type For Sale
Square Footage 1,228 sqft
Price per Sqft $223
Subdivision Cypress Creek Golf Twnhms Condo
MLS Listing ID O6194972
Sold Date 06/28/24
Bedrooms 2
Full Baths 2
Half Baths 1
Construction Status Financing
HOA Fees $400/mo
HOA Y/N Yes
Originating Board Stellar MLS
Year Built 1987
Annual Tax Amount $3,042
Lot Size 5,227 Sqft
Acres 0.12
Property Description
Welcome to this meticulously maintained 2 story unit in much desired Cypress Creek Golf and Townes community. This unit offers many updates including HVAC 2020, fixtures 2020, kitchen/laundry appliances 2023, bathroom updates, luxury vinyl plank flooring 1st floor 2022, new carpet 2024, electrical switches/outlets 2020, ceiling and walls retextured 2020 along with much more. With no rear neighbors, the brick patio makes for relaxing evenings. The community features pool, community dock, close proximity to I-4, mall at millennia, and major shopping. Make your appointment today!
Location
State FL
County Orange
Community Cypress Creek Golf Twnhms Condo
Zoning R-3B
Interior
Interior Features Ceiling Fans(s), Crown Molding, Kitchen/Family Room Combo, Open Floorplan, Walk-In Closet(s)
Heating Central
Cooling Central Air
Flooring Carpet, Luxury Vinyl, Tile
Fireplace false
Appliance Dishwasher, Disposal, Dryer, Electric Water Heater, Microwave, Range, Refrigerator, Washer
Laundry In Kitchen, Laundry Closet
Exterior
Exterior Feature Irrigation System, Lighting, Rain Gutters, Sliding Doors
Garage Spaces 1.0
Community Features Clubhouse, Pool
Utilities Available Cable Available, Private, Public, Sprinkler Well
Roof Type Tile
Attached Garage true
Garage true
Private Pool No
Building
Story 2
Entry Level Two
Foundation Slab
Sewer Public Sewer
Water Public
Structure Type Block,Stucco
New Construction false
Construction Status Financing
Schools
High Schools Dr. Phillips High
Others
Pets Allowed Breed Restrictions, Cats OK, Dogs OK, Number Limit
HOA Fee Include Common Area Taxes,Pool,Escrow Reserves Fund,Maintenance Structure,Maintenance Grounds,Pest Control,Recreational Facilities,Sewer,Trash,Water
Senior Community No
Pet Size Small (16-35 Lbs.)
Ownership Condominium
Monthly Total Fees $400
Acceptable Financing Cash, Conventional
Membership Fee Required Required
Listing Terms Cash, Conventional
Num of Pet 2
Special Listing Condition None
Read Less Info
Want to know what your home might be worth? Contact us for a FREE valuation!

Our team is ready to help you sell your home for the highest possible price ASAP

© 2025 My Florida Regional MLS DBA Stellar MLS. All Rights Reserved.
Bought with CHARLES RUTENBERG REALTY ORLANDO







