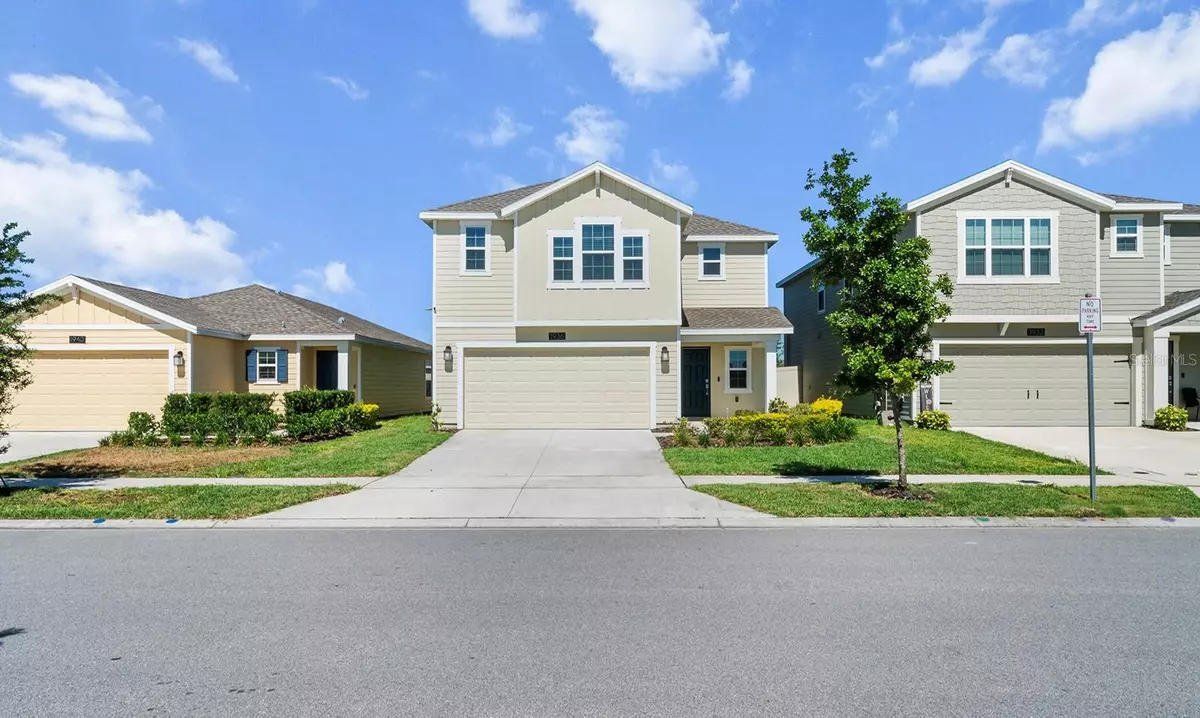$425,000
$425,000
For more information regarding the value of a property, please contact us for a free consultation.
4 Beds
3 Baths
2,388 SqFt
SOLD DATE : 07/18/2024
Key Details
Sold Price $425,000
Property Type Single Family Home
Sub Type Single Family Residence
Listing Status Sold
Purchase Type For Sale
Square Footage 2,388 sqft
Price per Sqft $177
Subdivision Storey Creek Ph 2B
MLS Listing ID O6208378
Sold Date 07/18/24
Bedrooms 4
Full Baths 2
Half Baths 1
Construction Status Inspections
HOA Fees $132/mo
HOA Y/N Yes
Originating Board Stellar MLS
Year Built 2021
Annual Tax Amount $6,372
Lot Size 4,791 Sqft
Acres 0.11
Property Description
IMMACULATE, MOVE IN READY, 4 bedroom 2 1/2 bathroom dream home! This SMART home is ready for it's new owners. As you enter, you will notice the OPEN concept, with the kitchen overlooking the family room, dining room and large backyard. Full yard sprinkler system with NEW sod just installed. The kitchen features QUARTZ countertops, STAINLESS STEEL APPLIANCES, with beautiful cabinets galore. The downstairs, features a half bath with QUARTZ counter tops and a mud drop off area by the 2 car garage. As you go upstairs, the LOFT has a bar area, with wine refrigerator and second bathroom with QUARTZ counters. The large bedrooms, ceiling fans and natural light make them the perfect relaxing spots. The primary bedroom with en-suite bathroom is the owners retreat. The large bathroom with QUARTZ counters, dual sinks, GARDEN TUB and MASSIVE closet space to top it off. The INSIDE laundry is upstairs as well, so no lugging of laundry up and down the stairs. The community features, tennis court's , basketball court's, playground, pool and clubhouse. Within walking distance to the Elementary and Middle Schools. Minutes to shopping, 25 Minutes to Disney World and 35 minutes to Orlando International Airport. No need to wait for new construction, this one could be yours!
Location
State FL
County Osceola
Community Storey Creek Ph 2B
Zoning RESIDENTIAL
Interior
Interior Features Ceiling Fans(s), Kitchen/Family Room Combo, Open Floorplan, Primary Bedroom Main Floor, Split Bedroom, Stone Counters, Thermostat, Walk-In Closet(s), Window Treatments
Heating Central, Electric
Cooling Central Air
Flooring Carpet, Ceramic Tile
Fireplace false
Appliance Bar Fridge, Dishwasher, Dryer, Microwave, Range, Refrigerator, Washer
Laundry Inside, Laundry Room
Exterior
Exterior Feature Irrigation System, Lighting, Sidewalk, Sliding Doors, Sprinkler Metered
Parking Features Garage Door Opener
Garage Spaces 2.0
Community Features Clubhouse, Community Mailbox, Deed Restrictions, Dog Park, Fitness Center, Irrigation-Reclaimed Water, Park, Playground, Pool, Sidewalks, Tennis Courts
Utilities Available Cable Available, Electricity Available, Electricity Connected, Sewer Available, Sewer Connected, Street Lights, Water Available, Water Connected
Roof Type Shingle
Attached Garage true
Garage true
Private Pool No
Building
Lot Description Landscaped, Level, Sidewalk, Paved
Story 2
Entry Level Two
Foundation Slab
Lot Size Range 0 to less than 1/4
Sewer Public Sewer
Water Public
Structure Type Cement Siding,Wood Frame
New Construction false
Construction Status Inspections
Others
Pets Allowed Yes
HOA Fee Include Guard - 24 Hour,Maintenance Grounds,Management,Pool
Senior Community No
Ownership Fee Simple
Monthly Total Fees $132
Acceptable Financing Cash, Conventional, VA Loan
Membership Fee Required Required
Listing Terms Cash, Conventional, VA Loan
Special Listing Condition None
Read Less Info
Want to know what your home might be worth? Contact us for a FREE valuation!

Our team is ready to help you sell your home for the highest possible price ASAP

© 2025 My Florida Regional MLS DBA Stellar MLS. All Rights Reserved.
Bought with AGENT TRUST REALTY CORPORATION


