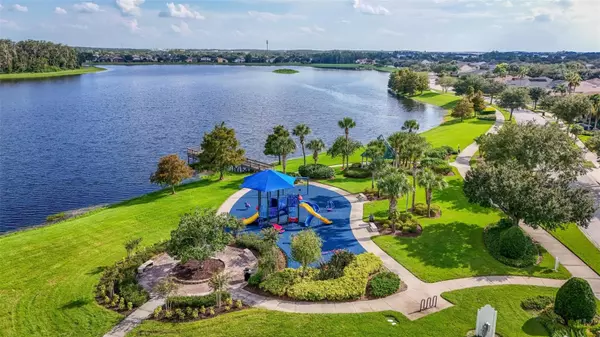$580,000
$589,000
1.5%For more information regarding the value of a property, please contact us for a free consultation.
4 Beds
3 Baths
2,663 SqFt
SOLD DATE : 12/06/2024
Key Details
Sold Price $580,000
Property Type Single Family Home
Sub Type Single Family Residence
Listing Status Sold
Purchase Type For Sale
Square Footage 2,663 sqft
Price per Sqft $217
Subdivision Vista Lakes Village N-13 (Waverly)
MLS Listing ID O6243787
Sold Date 12/06/24
Bedrooms 4
Full Baths 3
Construction Status Financing,Inspections
HOA Fees $67/qua
HOA Y/N Yes
Originating Board Stellar MLS
Year Built 2004
Annual Tax Amount $6,132
Lot Size 7,405 Sqft
Acres 0.17
Lot Dimensions 60x120
Property Description
This home will wow you and so will the award-winning community! Expansive volume ceilings plus a light and bright open floorplan with living all on one-level welcomes you to the Florida Lifestyle! Best designs are in the details, updated Kitchen, flooring, and neutral paint colors, Flexible floor plan with possible 5th Bedroom, or separate Office. Be one of the lucky ones to live here and enjoy a peaceful lake walk or bike ride, fishing, or a peaceful canoe ride! Location! Location! Location! Vista Lakes voted “Best Community” by Parade of Homes and was included in Americas Top 10 Communities in 2017. Famous Water Slide! Resort Style Pool, kiddy pool with flower shower, Olympic Style Pool, Tennis Courts, Pickel Ball Courts (coming soon), Parks, Baseball, Soccer Fields, Basketball Courts, and Fitness Center! Minutes to Narcoossee and Lake Nona areas with great shopping and Dining including the Lee Vista Promenade, plus UCF Medical Research Hospital, Burnham Institute, VA Hospital, Orlando International Airport, Disney and attractions, Beaches including famous Cocoa Beach, world famous I Drive, Downtown Orlando!
Location
State FL
County Orange
Community Vista Lakes Village N-13 (Waverly)
Zoning PD-AN
Rooms
Other Rooms Family Room, Formal Dining Room Separate, Formal Living Room Separate, Inside Utility
Interior
Interior Features Ceiling Fans(s), High Ceilings, Kitchen/Family Room Combo, Open Floorplan, Split Bedroom, Walk-In Closet(s), Window Treatments
Heating Electric, Exhaust Fan
Cooling Central Air
Flooring Carpet, Ceramic Tile, Hardwood
Fireplace false
Appliance Dishwasher, Disposal, Dryer, Microwave, Range, Refrigerator, Washer
Laundry Inside, Laundry Room
Exterior
Exterior Feature Irrigation System, Rain Gutters, Sidewalk, Sliding Doors
Parking Features Driveway
Garage Spaces 3.0
Fence Fenced
Community Features Park, Playground, Pool, Sidewalks, Tennis Courts, Wheelchair Access, Clubhouse, Community Mailbox, Deed Restrictions, Dog Park, Fitness Center
Utilities Available BB/HS Internet Available, Cable Available, Electricity Connected, Phone Available, Public, Sewer Connected, Street Lights, Underground Utilities, Water Connected
Amenities Available Park, Pickleball Court(s), Playground, Basketball Court, Pool, Tennis Court(s), Vehicle Restrictions, Wheelchair Access, Clubhouse, Fence Restrictions, Fitness Center, Gated
Water Access 1
Water Access Desc Lake,Limited Access
Roof Type Shingle
Porch Covered, Patio, Rear Porch
Attached Garage true
Garage true
Private Pool No
Building
Lot Description City Limits, Landscaped, Sidewalk, Paved, Private
Entry Level One
Foundation Slab
Lot Size Range 0 to less than 1/4
Sewer Public Sewer
Water Public
Architectural Style Florida
Structure Type Block,Stucco
New Construction false
Construction Status Financing,Inspections
Schools
Elementary Schools Vista Lakes Elem
Middle Schools Odyssey Middle
High Schools Colonial High
Others
Pets Allowed Yes
HOA Fee Include Management,Private Road,Pool,Escrow Reserves Fund
Senior Community No
Ownership Fee Simple
Monthly Total Fees $67
Acceptable Financing Cash, Conventional, FHA, VA Loan
Membership Fee Required Required
Listing Terms Cash, Conventional, FHA, VA Loan
Special Listing Condition None
Read Less Info
Want to know what your home might be worth? Contact us for a FREE valuation!

Our team is ready to help you sell your home for the highest possible price ASAP

© 2024 My Florida Regional MLS DBA Stellar MLS. All Rights Reserved.
Bought with LPT REALTY







